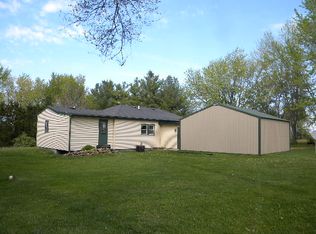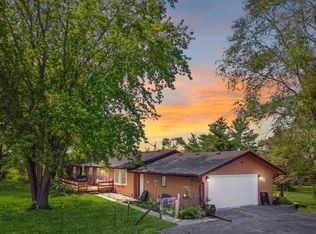Closed
$430,000
6974 Forest Preserve Rd, Rockton, IL 61072
4beds
2,688sqft
Single Family Residence
Built in 1988
9.46 Acres Lot
$476,600 Zestimate®
$160/sqft
$3,732 Estimated rent
Home value
$476,600
$419,000 - $543,000
$3,732/mo
Zestimate® history
Loading...
Owner options
Explore your selling options
What's special
Spacious 4 bedroom bi-level home on 9.46 acres zoned AG in Rockton! The large open living room floorplan has great lighting with recessed lights and leads into formal dining space. Kitchen comes equipped with SS appliances, a breakfast bar, and an eat-in area. There is a powder room off the eat-in kitchen area as well. The dining space has two sets of sliding glass doors into a very large 3 seasons room with vaulted ceilings & wood paneling, great for additional recreational activities. Off the back of the 3seasons room is a very large deck, with great outdoor storage space under the deck and 3 seasons space. In the lower level you will find 4 bedrooms, one being a private master suite with a walk-in closet and an updated full bathroom, along with another additional bathroom as well. Detached 4 car garage is great for cars and all the other country toys, and there is a large shed also. Tons of land that can be used in a plethora of ways, schedule a showing today to come see it in person!
Zillow last checked: 8 hours ago
Listing updated: April 25, 2025 at 02:23pm
Listing courtesy of:
Nicholas Carter 815-323-2563,
Keller Williams Realty Signature
Bought with:
Non Member
NON MEMBER
Source: MRED as distributed by MLS GRID,MLS#: 12311300
Facts & features
Interior
Bedrooms & bathrooms
- Bedrooms: 4
- Bathrooms: 3
- Full bathrooms: 2
- 1/2 bathrooms: 1
Primary bedroom
- Features: Bathroom (Full)
- Level: Lower
- Area: 168 Square Feet
- Dimensions: 14X12
Bedroom 2
- Level: Lower
- Area: 130 Square Feet
- Dimensions: 13X10
Bedroom 3
- Level: Lower
- Area: 121 Square Feet
- Dimensions: 11X11
Bedroom 4
- Level: Lower
- Area: 121 Square Feet
- Dimensions: 11X11
Kitchen
- Level: Main
- Area: 286 Square Feet
- Dimensions: 26X11
Living room
- Level: Main
- Area: 462 Square Feet
- Dimensions: 33X14
Sun room
- Level: Main
- Area: 496 Square Feet
- Dimensions: 31X16
Heating
- Natural Gas, Forced Air
Cooling
- Central Air
Features
- Basement: Finished,Full
Interior area
- Total structure area: 2,688
- Total interior livable area: 2,688 sqft
Property
Parking
- Total spaces: 4
- Parking features: On Site, Detached, Garage
- Garage spaces: 4
Accessibility
- Accessibility features: No Disability Access
Lot
- Size: 9.46 Acres
- Dimensions: 1126X360
Details
- Parcel number: 0318300001
- Special conditions: None
Construction
Type & style
- Home type: SingleFamily
- Property subtype: Single Family Residence
Materials
- Vinyl Siding, Brick
Condition
- New construction: No
- Year built: 1988
Utilities & green energy
- Sewer: Septic Tank
- Water: Well
Community & neighborhood
Location
- Region: Rockton
Other
Other facts
- Listing terms: VA
- Ownership: Fee Simple
Price history
| Date | Event | Price |
|---|---|---|
| 4/25/2025 | Sold | $430,000+1.2%$160/sqft |
Source: | ||
| 3/16/2025 | Pending sale | $425,000$158/sqft |
Source: | ||
| 3/13/2025 | Listed for sale | $425,000+13.3%$158/sqft |
Source: | ||
| 1/3/2024 | Sold | $375,000+0%$140/sqft |
Source: Public Record Report a problem | ||
| 12/5/2023 | Pending sale | $374,999$140/sqft |
Source: Owner Report a problem | ||
Public tax history
| Year | Property taxes | Tax assessment |
|---|---|---|
| 2023 | $6,627 +9.4% | $87,223 +12.4% |
| 2022 | $6,058 | $77,602 +6.9% |
| 2021 | -- | $72,563 +5.9% |
Find assessor info on the county website
Neighborhood: 61072
Nearby schools
GreatSchools rating
- 8/10Shirland Community Consolidated SchoolGrades: K-8Distance: 1.5 mi
- 7/10Hononegah High SchoolGrades: 9-12Distance: 5.7 mi
Schools provided by the listing agent
- Elementary: Shirland C C School
- Middle: Shirland C C School
- High: Hononegah High School
- District: 134
Source: MRED as distributed by MLS GRID. This data may not be complete. We recommend contacting the local school district to confirm school assignments for this home.
Get pre-qualified for a loan
At Zillow Home Loans, we can pre-qualify you in as little as 5 minutes with no impact to your credit score.An equal housing lender. NMLS #10287.

