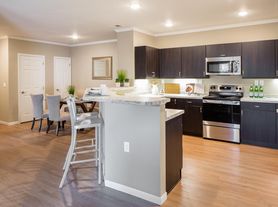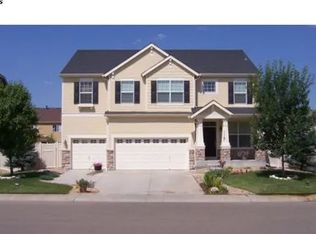Complete your Colorado lifestyle with an elevated living experience in Firestone. Enjoy walkable access to pet park, lively bars, local restaurants, and scenic parks, all nestled in the vibrant & welcoming Firestone neighborhood just a short drive to highway I-25. Take in sweeping Rocky Mountain views or enjoy beautiful sunsets from the nearby parks. Newly installed water heater, painted, gas stove and more!
House for rent
$3,800/mo
6973 Summerset Ave, Firestone, CO 80504
4beds
2,079sqft
Price may not include required fees and charges.
Singlefamily
Available now
Cats, dogs OK
Central air
In unit laundry
2 Attached garage spaces parking
Natural gas, forced air
What's special
- 100 days |
- -- |
- -- |
Travel times
Looking to buy when your lease ends?
Consider a first-time homebuyer savings account designed to grow your down payment with up to a 6% match & 3.83% APY.
Facts & features
Interior
Bedrooms & bathrooms
- Bedrooms: 4
- Bathrooms: 4
- Full bathrooms: 2
- 3/4 bathrooms: 1
- 1/2 bathrooms: 1
Heating
- Natural Gas, Forced Air
Cooling
- Central Air
Appliances
- Included: Dishwasher, Disposal, Dryer, Microwave, Range, Refrigerator, Washer
- Laundry: In Unit
Features
- Quartz Counters, Smoke Free
- Flooring: Carpet
- Has basement: Yes
Interior area
- Total interior livable area: 2,079 sqft
Property
Parking
- Total spaces: 2
- Parking features: Attached, Covered
- Has attached garage: Yes
- Details: Contact manager
Features
- Exterior features: , Architecture Style: Traditional, Deck, Garden, Heating system: Forced Air, Heating: Gas, Lighting, Lot Features: Sprinklers In Front, Sprinklers In Rear, Private, Quartz Counters, Rain Gutters, Smoke Free, Sprinklers In Front, Sprinklers In Rear
- Has spa: Yes
- Spa features: Hottub Spa
Details
- Parcel number: 131107028004
Construction
Type & style
- Home type: SingleFamily
- Property subtype: SingleFamily
Condition
- Year built: 2001
Community & HOA
Location
- Region: Firestone
Financial & listing details
- Lease term: 12 Months
Price history
| Date | Event | Price |
|---|---|---|
| 7/7/2025 | Listed for rent | $3,800+15.2%$2/sqft |
Source: REcolorado #1896672 | ||
| 11/30/2023 | Sold | $517,000+1.4%$249/sqft |
Source: | ||
| 11/1/2023 | Pending sale | $510,000$245/sqft |
Source: | ||
| 10/11/2023 | Listed for sale | $510,000+47.4%$245/sqft |
Source: | ||
| 9/19/2023 | Listing removed | -- |
Source: Zillow Rentals | ||

