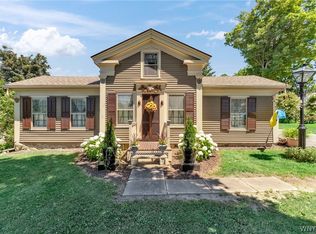Closed
$195,000
6973 Big Tree Rd, Pavilion, NY 14525
2beds
971sqft
Single Family Residence
Built in 1967
9,583.2 Square Feet Lot
$221,700 Zestimate®
$201/sqft
$1,554 Estimated rent
Home value
$221,700
Estimated sales range
Not available
$1,554/mo
Zestimate® history
Loading...
Owner options
Explore your selling options
What's special
Lovingly Maintained 2 Bedrm 1.5 Bath Ranch Home! Spacious Living Rm w/Beautiful Refinished Hardwood Flr, Large Picture Window & Decorative Wood Framed Corner Wall! 2 Great Size Bedrms (Both w/King Size Beds) also w/Refinished Flrs & 1 w/Decorative Corner Wall. The Updated Kitchen w/Painted Cabinets, Solid Surface Counters, Laminate Flr & All Appliances, Opens up to the Very Comfortable Size Dining Area w/Sliding Glass Drs to Rear Yard! Full Bath w/Painted Cabinets, New Vinyl Flr & Lighted Vanity Mirror & Fiberglass Tub/Shower. Plus Convenient 1st Flr Laundry Rm/Half Bath! WAIT There’s More…You’ll Love the Lower Level 10x16 Sitting Rm w/Natural Light from the Deep Egress Window & Adjacent Private 10x5 Office Area w/Corner Desk Included + great Storage in the Unfinished Area w/Wooden Shelving, Glass Block Windows & New Sump Pump 2024! All Interior Repainted & New Lighting Thru out! Clean Attached 1 Car Garage w/Wooden Shelving! Beautifully Landscaped Rear Yard, Complete w/12x24 Deck & Gazebo & New Slate Walkways & Patio Area, Plus 10x12 Wooden Storage Shed! Delayed showings Tues 8/13 @10AM & Delay negotiations Tues 8/20 @12PM. Additional 43 SQFT is the Heated Laundry Rm/half bath!
Zillow last checked: 8 hours ago
Listing updated: October 23, 2024 at 09:53am
Listed by:
Annette L Rotondo 585-356-9254,
HUNT Real Estate Corporation
Bought with:
Paul Banach, 10401281037
eXp Realty, LLC
Source: NYSAMLSs,MLS#: B1558356 Originating MLS: Buffalo
Originating MLS: Buffalo
Facts & features
Interior
Bedrooms & bathrooms
- Bedrooms: 2
- Bathrooms: 2
- Full bathrooms: 1
- 1/2 bathrooms: 1
- Main level bathrooms: 2
- Main level bedrooms: 2
Bedroom 1
- Level: First
Bedroom 1
- Level: First
Bedroom 2
- Level: First
Bedroom 2
- Level: First
Basement
- Level: First
Basement
- Level: First
Dining room
- Level: First
Dining room
- Level: First
Kitchen
- Level: First
Kitchen
- Level: First
Living room
- Level: First
Living room
- Level: First
Other
- Level: First
Other
- Level: First
Heating
- Gas, Forced Air
Appliances
- Included: Dishwasher, Electric Oven, Electric Range, Free-Standing Range, Gas Water Heater, Oven, Refrigerator
- Laundry: Main Level
Features
- Ceiling Fan(s), Separate/Formal Dining Room, Separate/Formal Living Room, Home Office, Solid Surface Counters, Window Treatments, Bedroom on Main Level, Main Level Primary
- Flooring: Hardwood, Laminate, Varies, Vinyl
- Windows: Drapes, Thermal Windows
- Basement: Egress Windows,Full,Partially Finished
- Has fireplace: No
Interior area
- Total structure area: 971
- Total interior livable area: 971 sqft
Property
Parking
- Total spaces: 1
- Parking features: Attached, Garage, Driveway, Garage Door Opener
- Attached garage spaces: 1
Features
- Levels: One
- Stories: 1
- Patio & porch: Deck, Open, Porch
- Exterior features: Deck, Gravel Driveway
Lot
- Size: 9,583 sqft
- Dimensions: 103 x 100
Details
- Additional structures: Gazebo, Shed(s), Storage
- Parcel number: 1840000160000002066000
- Special conditions: Standard
Construction
Type & style
- Home type: SingleFamily
- Architectural style: Ranch
- Property subtype: Single Family Residence
Materials
- Brick, Vinyl Siding, Copper Plumbing
- Foundation: Poured
- Roof: Asphalt,Shingle
Condition
- Resale
- Year built: 1967
Utilities & green energy
- Electric: Circuit Breakers
- Sewer: Connected
- Water: Connected, Public
- Utilities for property: Cable Available, High Speed Internet Available, Sewer Connected, Water Connected
Community & neighborhood
Location
- Region: Pavilion
Other
Other facts
- Listing terms: Cash,Conventional,FHA,VA Loan
Price history
| Date | Event | Price |
|---|---|---|
| 10/22/2024 | Sold | $195,000+5.5%$201/sqft |
Source: | ||
| 8/23/2024 | Pending sale | $184,900$190/sqft |
Source: | ||
| 8/12/2024 | Listed for sale | $184,900+74.6%$190/sqft |
Source: | ||
| 9/25/2019 | Sold | $105,900+6%$109/sqft |
Source: | ||
| 6/27/2019 | Pending sale | $99,900$103/sqft |
Source: Howard Hanna - Batavia #B1204849 Report a problem | ||
Public tax history
| Year | Property taxes | Tax assessment |
|---|---|---|
| 2024 | -- | $130,900 +16% |
| 2023 | -- | $112,800 |
| 2022 | -- | $112,800 +28.3% |
Find assessor info on the county website
Neighborhood: 14525
Nearby schools
GreatSchools rating
- 3/10D B Bunce Elementary SchoolGrades: PK-5Distance: 0.3 mi
- 8/10Pavilion Junior Senior High SchoolGrades: 6-12Distance: 0.3 mi
Schools provided by the listing agent
- District: Pavilion
Source: NYSAMLSs. This data may not be complete. We recommend contacting the local school district to confirm school assignments for this home.
