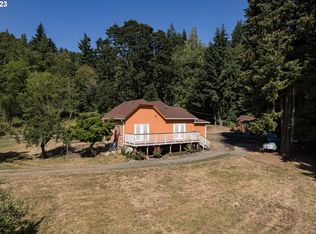Great upgraded home in the country, gas fireplace, vinyl windows,new counter tops, tile floors, dining and bath, new wall heaters, new roof in 2004 New concrete septic tank in 2000. New 30 x 48 shop with finished areas inside. Fenced pasture.
This property is off market, which means it's not currently listed for sale or rent on Zillow. This may be different from what's available on other websites or public sources.

