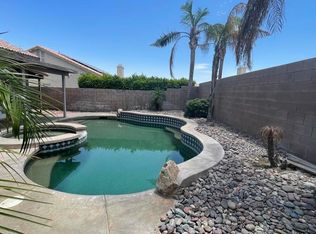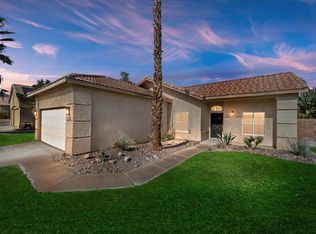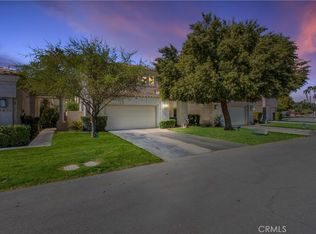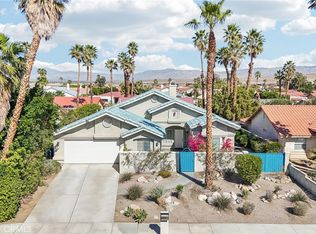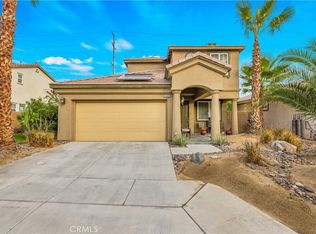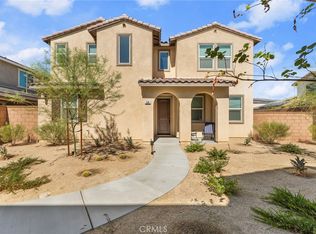REDUCED!!!! Seller motivated submit your offer!.... Welcome to your new home in the Heart of Cathedral City. This spacious 4-bedroom 2 bathroom home offers the perfect blend of comfort, style, and open space feel. With glorious mountain views and a big desert sky above, you'll want to call this house your home. Step inside to find an entryway that leads to a large living room with a fireplace and high ceilings. To the right is a dining area and kitchen that has plenty of room to move around and is open to the living room. The kitchen has all the modern conveniences and a breakfast nook to match. Once you make your way to the bedrooms, you will see a conveniently located laundry room within an arm's reach to the bedrooms. There is lots of bedroom space to freely move around. Back to the living room there is the wide sliding glass door entrance to the backyard, where you can relax and enjoy your pool to cool off from the desert heat, and there is a spa to enjoy for those chilly desert nights. Attached at the front of your home is a 2 car garage and enough room to use as storage. The driveway is long enough to park two more cars. Enjoy the best of the desert lifestyle living close to many restaurants, schools, freeway close, casinos, shopping stores, and the desert itself is a playground of endless fun with state parks, and nature parks to hike and explore. Don't miss your chance to own this slice of desert paradise!
For sale
Listing Provided by: Coldwell Banker-Campbell Rltrs
$569,900
69722 Ridgeway Ave, Cathedral City, CA 92234
4beds
1,703sqft
Est.:
Single Family Residence
Built in 2000
8,276 Square Feet Lot
$563,900 Zestimate®
$335/sqft
$-- HOA
What's special
- 159 days |
- 8 |
- 0 |
Zillow last checked: 8 hours ago
Listing updated: 15 hours ago
Listing Provided by:
Robert Marroche DRE #01406209 714-292-6681,
Coldwell Banker-Campbell Rltrs,
Brian Freder Beziat DRE #01113157,
Coldwell Banker-Campbell Rltrs
Source: CRMLS,MLS#: OC25085101 Originating MLS: California Regional MLS
Originating MLS: California Regional MLS
Tour with a local agent
Facts & features
Interior
Bedrooms & bathrooms
- Bedrooms: 4
- Bathrooms: 2
- Full bathrooms: 2
- Main level bathrooms: 2
- Main level bedrooms: 4
Rooms
- Room types: Bedroom, Foyer, Laundry, Living Room, Dining Room
Bedroom
- Features: All Bedrooms Down
Bathroom
- Features: Bathtub, Separate Shower, Tub Shower, Walk-In Shower
Kitchen
- Features: Kitchen/Family Room Combo, Tile Counters
Heating
- Central
Cooling
- Central Air
Appliances
- Included: Dishwasher, Freezer, Gas Range, Microwave, Refrigerator
- Laundry: Inside
Features
- Breakfast Bar, Breakfast Area, Separate/Formal Dining Room, High Ceilings, All Bedrooms Down, Entrance Foyer
- Flooring: Carpet, Tile
- Doors: Sliding Doors
- Has fireplace: Yes
- Fireplace features: Living Room
- Common walls with other units/homes: No Common Walls
Interior area
- Total interior livable area: 1,703 sqft
Video & virtual tour
Property
Parking
- Total spaces: 2
- Parking features: Garage Faces Front, Garage, Paved
- Attached garage spaces: 2
Features
- Levels: One
- Stories: 1
- Entry location: Front
- Has private pool: Yes
- Pool features: In Ground, Private
- Has spa: Yes
- Spa features: Private
- Fencing: Block
- Has view: Yes
- View description: Desert, Mountain(s), Neighborhood, Panoramic
Lot
- Size: 8,276 Square Feet
- Features: 0-1 Unit/Acre, Corner Lot, Front Yard, Lawn, Landscaped, Walkstreet, Yard
Details
- Parcel number: 670351015
- Special conditions: Standard
Construction
Type & style
- Home type: SingleFamily
- Architectural style: Traditional
- Property subtype: Single Family Residence
Materials
- Stucco
- Foundation: Slab
- Roof: Spanish Tile
Condition
- New construction: No
- Year built: 2000
Utilities & green energy
- Sewer: Public Sewer
- Water: Public
- Utilities for property: Cable Available, Electricity Available, Electricity Connected, Sewer Available, Sewer Connected, Underground Utilities, Water Available, Water Connected
Green energy
- Energy generation: Solar
Community & HOA
Community
- Features: Suburban, Sidewalks
- Security: Carbon Monoxide Detector(s), Smoke Detector(s)
- Subdivision: Tapestry (33551)
Location
- Region: Cathedral City
Financial & listing details
- Price per square foot: $335/sqft
- Tax assessed value: $254,436
- Annual tax amount: $1,868
- Date on market: 4/26/2025
- Cumulative days on market: 159 days
- Listing terms: Cash,Conventional
- Road surface type: Paved
Estimated market value
$563,900
$536,000 - $592,000
$3,620/mo
Price history
Price history
| Date | Event | Price |
|---|---|---|
| 3/1/2026 | Listed for sale | $569,900$335/sqft |
Source: | ||
| 10/20/2025 | Listing removed | $569,900$335/sqft |
Source: | ||
| 9/22/2025 | Listed for sale | $569,900$335/sqft |
Source: | ||
| 9/3/2025 | Listing removed | $569,900$335/sqft |
Source: | ||
| 6/24/2025 | Price change | $569,900-1.7%$335/sqft |
Source: | ||
| 4/26/2025 | Listed for sale | $579,900+276.6%$341/sqft |
Source: | ||
| 4/7/2000 | Sold | $154,000$90/sqft |
Source: Public Record Report a problem | ||
Public tax history
Public tax history
| Year | Property taxes | Tax assessment |
|---|---|---|
| 2025 | $1,868 -0.6% | $254,436 +2% |
| 2024 | $1,879 -1.4% | $249,448 +2% |
| 2023 | $1,905 -2.3% | $244,558 +2% |
| 2022 | $1,949 +5.2% | $239,764 +2% |
| 2021 | $1,853 +2.9% | $235,064 +1% |
| 2020 | $1,801 +1.8% | $232,655 +2% |
| 2019 | $1,770 -4.1% | $228,094 +2% |
| 2018 | $1,847 +1.3% | $223,622 +2% |
| 2017 | $1,822 | $219,239 +2% |
| 2016 | $1,822 +6% | $214,942 +1.5% |
| 2015 | $1,719 +1.5% | $211,714 +2% |
| 2014 | $1,694 | $207,569 +3.8% |
| 2013 | -- | $200,000 +17% |
| 2012 | -- | $171,000 -11.9% |
| 2011 | -- | $194,000 -3% |
| 2010 | -- | $200,000 +1.2% |
| 2009 | -- | $197,599 +2% |
| 2008 | -- | $193,725 +2% |
| 2007 | -- | $189,927 +2% |
| 2006 | -- | $186,204 +2% |
| 2005 | -- | $182,554 +3.9% |
| 2003 | -- | $175,697 +2% |
| 2002 | -- | $172,253 +2% |
| 2001 | $2,025 +266% | $168,876 +350.3% |
| 2000 | $553 | $37,500 |
Find assessor info on the county website
BuyAbility℠ payment
Est. payment
$3,226/mo
Principal & interest
$2670
Property taxes
$556
Climate risks
Neighborhood: Sunny Sands
Nearby schools
GreatSchools rating
- 5/10Sunny Sands Elementary SchoolGrades: K-5Distance: 0.6 mi
- 5/10James Workman Middle SchoolGrades: 6-8Distance: 0.4 mi
- 6/10Rancho Mirage HighGrades: 9-12Distance: 0.9 mi
Schools provided by the listing agent
- Elementary: Sunnyside
- Middle: James Workman
- High: Rancho Mirage
Source: CRMLS. This data may not be complete. We recommend contacting the local school district to confirm school assignments for this home.
