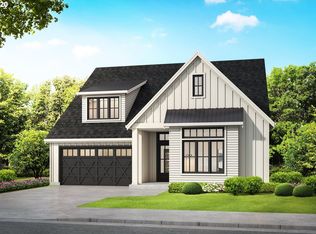Sold
$1,327,080
6972 SW Wehler Way, Wilsonville, OR 97070
5beds
4,053sqft
Residential, Single Family Residence
Built in 2019
-- sqft lot
$1,328,900 Zestimate®
$327/sqft
$5,261 Estimated rent
Home value
$1,328,900
$1.25M - $1.41M
$5,261/mo
Zestimate® history
Loading...
Owner options
Explore your selling options
What's special
5 bdrm + bonus & 4-1/2 baths. Enjoy luxury living in this spacious modern farmhouse on approx. 10ksf corner lot, backing to green space. This home features hardwood floors, custom millwork, plantation shutters, quartz cntrtps & skylights. Primary & guest suites on main level. Vaulted living room w/blt-ins & gas fireplace opens to the dining area w/stacking sliding doors to covered patio. Entertainer's kitchen w/gas cooktop, blt-in oven, w-in pantry & large T-shaped island w/seating. Primary suite features custom w-in closet w/vanity & storage island, free-standing tub & beautiful tiled shower. All bedrooms have attached full bathrooms & w-in closets. Upstairs has loft area & bonus room w/wet bar, beverage fridge & closet. Fenced backyard has outdoor living space, paver patio & walkways & manicured landscaping. 3-car garage, central vac & tankless water heater. Conveniently located near Memorial Park w/river access, schools, shopping, restaurants and 1-5 & I-205 access.
Zillow last checked: 8 hours ago
Listing updated: April 24, 2025 at 01:09pm
Listed by:
Amy Savage 503-692-5000,
A Group Real Estate
Bought with:
Amy Savage, 200204168
A Group Real Estate
Source: RMLS (OR),MLS#: 773314524
Facts & features
Interior
Bedrooms & bathrooms
- Bedrooms: 5
- Bathrooms: 5
- Full bathrooms: 4
- Partial bathrooms: 1
- Main level bathrooms: 3
Primary bedroom
- Features: Builtin Features, Closet Organizer, Barn Door, Double Sinks, High Ceilings, Soaking Tub, Suite, Wainscoting, Walkin Closet, Wallto Wall Carpet
- Level: Main
- Area: 224
- Dimensions: 16 x 14
Bedroom 2
- Features: Bathroom, Hardwood Floors, Quartz, Shower, Suite, Tile Floor, Walkin Closet
- Level: Main
- Area: 143
- Dimensions: 13 x 11
Bedroom 3
- Features: Shared Bath, Walkin Closet, Wallto Wall Carpet
- Level: Upper
- Area: 132
- Dimensions: 12 x 11
Dining room
- Features: Hardwood Floors, Patio, Sliding Doors
- Level: Main
- Area: 182
- Dimensions: 14 x 13
Kitchen
- Features: Dishwasher, Eating Area, Hardwood Floors, Island, Microwave, Pantry, Builtin Oven, Convection Oven, Free Standing Refrigerator, Plumbed For Ice Maker, Quartz
- Level: Main
- Area: 216
- Width: 12
Living room
- Features: Builtin Features, Fireplace, Hardwood Floors, Vaulted Ceiling, Wainscoting
- Level: Main
- Area: 240
- Dimensions: 16 x 15
Heating
- Forced Air, Fireplace(s)
Cooling
- Central Air
Appliances
- Included: Built In Oven, Convection Oven, Cooktop, Dishwasher, Disposal, Free-Standing Refrigerator, Gas Appliances, Microwave, Plumbed For Ice Maker, Range Hood, Stainless Steel Appliance(s), Washer/Dryer, Gas Water Heater, Tankless Water Heater
Features
- Central Vacuum, High Ceilings, Quartz, Soaking Tub, Vaulted Ceiling(s), Wainscoting, Bathroom, Closet, Wet Bar, Built-in Features, Sink, Shower, Suite, Walk-In Closet(s), Shared Bath, Eat-in Kitchen, Kitchen Island, Pantry, Closet Organizer, Double Vanity, Tile
- Flooring: Hardwood, Tile, Wall to Wall Carpet
- Doors: Sliding Doors
- Windows: Double Pane Windows
- Basement: Crawl Space
- Number of fireplaces: 1
- Fireplace features: Gas
Interior area
- Total structure area: 4,053
- Total interior livable area: 4,053 sqft
Property
Parking
- Total spaces: 3
- Parking features: Driveway, On Street, Garage Door Opener, Attached, Oversized
- Attached garage spaces: 3
- Has uncovered spaces: Yes
Features
- Stories: 2
- Patio & porch: Covered Patio, Patio, Porch
- Exterior features: Water Feature, Yard
- Fencing: Fenced
Lot
- Features: Corner Lot, Greenbelt, Sprinkler, SqFt 7000 to 9999
Details
- Additional structures: ToolShed
- Parcel number: 05033979
Construction
Type & style
- Home type: SingleFamily
- Architectural style: Farmhouse
- Property subtype: Residential, Single Family Residence
Materials
- Cement Siding
- Roof: Composition
Condition
- Resale
- New construction: No
- Year built: 2019
Utilities & green energy
- Gas: Gas
- Sewer: Public Sewer
- Water: Public
Community & neighborhood
Location
- Region: Wilsonville
- Subdivision: Stafford Meadows
HOA & financial
HOA
- Has HOA: Yes
- HOA fee: $180 monthly
- Amenities included: Commons, Front Yard Landscaping, Management
Other
Other facts
- Listing terms: Cash,Conventional,VA Loan
- Road surface type: Paved
Price history
| Date | Event | Price |
|---|---|---|
| 4/23/2025 | Sold | $1,327,080-4.9%$327/sqft |
Source: | ||
| 4/7/2025 | Pending sale | $1,395,000$344/sqft |
Source: | ||
| 4/2/2025 | Price change | $1,395,000-5.4%$344/sqft |
Source: | ||
| 3/27/2025 | Price change | $1,475,000-1.7%$364/sqft |
Source: | ||
| 1/22/2025 | Listed for sale | $1,500,000-6.2%$370/sqft |
Source: | ||
Public tax history
| Year | Property taxes | Tax assessment |
|---|---|---|
| 2024 | $15,579 +2.9% | $814,215 +3% |
| 2023 | $15,142 +3.1% | $790,500 +3% |
| 2022 | $14,681 +5.4% | $767,476 +3% |
Find assessor info on the county website
Neighborhood: 97070
Nearby schools
GreatSchools rating
- 7/10Boeckman Creek Primary SchoolGrades: PK-5Distance: 0.7 mi
- 4/10Meridian Creek Middle SchoolGrades: 6-8Distance: 0.5 mi
- 9/10Wilsonville High SchoolGrades: 9-12Distance: 0.8 mi
Schools provided by the listing agent
- Elementary: Boeckman Creek
- Middle: Meridian Creek
- High: Wilsonville
Source: RMLS (OR). This data may not be complete. We recommend contacting the local school district to confirm school assignments for this home.
Get a cash offer in 3 minutes
Find out how much your home could sell for in as little as 3 minutes with a no-obligation cash offer.
Estimated market value
$1,328,900
Get a cash offer in 3 minutes
Find out how much your home could sell for in as little as 3 minutes with a no-obligation cash offer.
Estimated market value
$1,328,900
