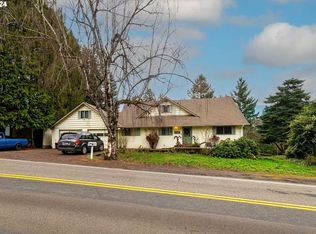Sold
$450,000
6972 E Loop Rd, Stevenson, WA 98648
2beds
1,224sqft
Residential, Single Family Residence
Built in 1984
0.54 Acres Lot
$454,100 Zestimate®
$368/sqft
$2,328 Estimated rent
Home value
$454,100
Estimated sales range
Not available
$2,328/mo
Zestimate® history
Loading...
Owner options
Explore your selling options
What's special
Do not judge a book by it's cover and come experience chic, country living in this beautifully renovated 1224-square-foot gem, just moments away from downtown Stevenson. This listing boasts modern finishes throughout, showcasing a primary color scheme that sets the perfect backdrop for your personalized style. Step onto sleek marmoleum floors that exude contemporary elegance, modern cabinetry complemented by a custom stainless-steel backsplash and quartz countertops make this a one-of-a-kind kitchen. The primary suite hosts a large, well-appointed walk-in closet, ensuite laundry and amazing bathroom complete with heated towel bar, heated floors and a custom tile walk-in shower. Relax with a glass of wine next to a cozy gas fireplace in the living room or enjoy an evening of star gazing from the covered deck, complete with gas hook-up for those summer cookouts. With its prime location close to downtown Stevenson, this home offers convenience and style in equal measure. Don't miss the opportunity to make this modern oasis your own.
Zillow last checked: 8 hours ago
Listing updated: July 15, 2024 at 06:30am
Listed by:
Kimberly Chamness 541-490-3147,
Windermere CRG
Bought with:
Katelyn McGrann, 137867
Realty One Group Prestige
Source: RMLS (OR),MLS#: 24085220
Facts & features
Interior
Bedrooms & bathrooms
- Bedrooms: 2
- Bathrooms: 2
- Full bathrooms: 1
- Partial bathrooms: 1
- Main level bathrooms: 2
Primary bedroom
- Features: Walkin Closet, Walkin Shower, Washer Dryer
- Level: Main
Bedroom 2
- Level: Main
Dining room
- Features: Sunken
- Level: Main
Kitchen
- Features: Dishwasher, Eat Bar, Builtin Oven, Free Standing Refrigerator
- Level: Main
Living room
- Features: Deck, Sliding Doors
- Level: Main
Heating
- Mini Split
Cooling
- Has cooling: Yes
Appliances
- Included: Built In Oven, Cooktop, Dishwasher, Free-Standing Refrigerator, Microwave, Washer/Dryer, Gas Water Heater
- Laundry: Laundry Room
Features
- Quartz, Sunken, Eat Bar, Walk-In Closet(s), Walkin Shower
- Doors: Sliding Doors
- Windows: Double Pane Windows, Vinyl Frames
- Basement: Crawl Space
- Number of fireplaces: 1
- Fireplace features: Gas
Interior area
- Total structure area: 1,224
- Total interior livable area: 1,224 sqft
Property
Parking
- Total spaces: 1
- Parking features: Driveway, RV Access/Parking, Garage Door Opener, Oversized
- Garage spaces: 1
- Has uncovered spaces: Yes
Features
- Levels: One
- Stories: 1
- Patio & porch: Covered Deck, Deck
- Exterior features: Gas Hookup, Yard
- Has view: Yes
- View description: Territorial, Trees/Woods
Lot
- Size: 0.54 Acres
- Features: Level, SqFt 20000 to Acres1
Details
- Additional structures: GasHookup
- Parcel number: 03073614319000
Construction
Type & style
- Home type: SingleFamily
- Property subtype: Residential, Single Family Residence
Materials
- Stucco
- Foundation: Concrete Perimeter, Slab
- Roof: Composition
Condition
- Updated/Remodeled
- New construction: No
- Year built: 1984
Utilities & green energy
- Gas: Gas Hookup, Gas
- Sewer: Septic Tank
- Water: Public
- Utilities for property: DSL
Community & neighborhood
Location
- Region: Stevenson
Other
Other facts
- Listing terms: Cash,Conventional,FHA,VA Loan
- Road surface type: Paved
Price history
| Date | Event | Price |
|---|---|---|
| 7/2/2024 | Sold | $450,000$368/sqft |
Source: | ||
| 5/15/2024 | Pending sale | $450,000$368/sqft |
Source: | ||
Public tax history
| Year | Property taxes | Tax assessment |
|---|---|---|
| 2024 | $2,847 +7.6% | $350,400 +11.2% |
| 2023 | $2,645 +4.3% | $315,200 +9.8% |
| 2022 | $2,536 -1% | $287,100 +27.2% |
Find assessor info on the county website
Neighborhood: 98648
Nearby schools
GreatSchools rating
- NAStevenson Elementary SchoolGrades: K-2Distance: 0.3 mi
- 7/10Wind River Middle SchoolGrades: 6-8Distance: 3.8 mi
- 5/10Stevenson High SchoolGrades: 9-12Distance: 0.4 mi
Schools provided by the listing agent
- Elementary: Stevenson
- Middle: Windriver
- High: Stevenson
Source: RMLS (OR). This data may not be complete. We recommend contacting the local school district to confirm school assignments for this home.
Get a cash offer in 3 minutes
Find out how much your home could sell for in as little as 3 minutes with a no-obligation cash offer.
Estimated market value$454,100
Get a cash offer in 3 minutes
Find out how much your home could sell for in as little as 3 minutes with a no-obligation cash offer.
Estimated market value
$454,100
