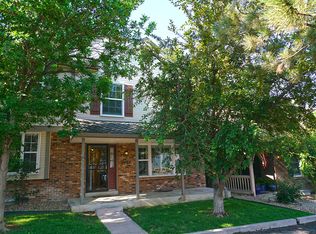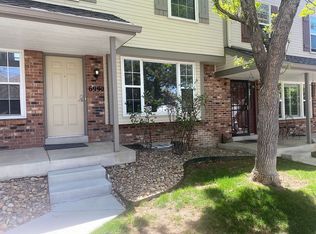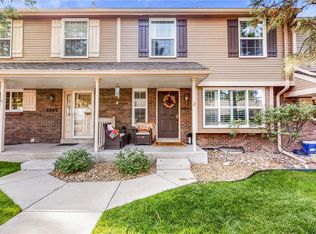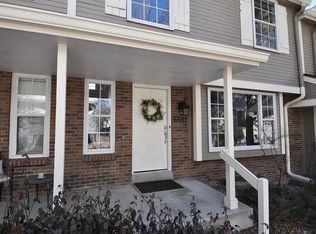Sold for $520,000 on 03/14/24
$520,000
6972 E Appleton Circle, Centennial, CO 80112
2beds
2,656sqft
Townhouse
Built in 1983
-- sqft lot
$492,400 Zestimate®
$196/sqft
$2,263 Estimated rent
Home value
$492,400
$458,000 - $527,000
$2,263/mo
Zestimate® history
Loading...
Owner options
Explore your selling options
What's special
Welcome Home! Sunny vaulted end unit with a main floor primary bedroom featuring: Wood flooring on the main level, spacious living room with a gas fireplace, dining area and a nice kitchen with all appliances included! There is an abundance of storage and also a hookup for a washer/dryer on the main level. Upstairs features a flex space for an office or TV area, another large bedroom and a full bathroom. The home has newer windows, new interior paint, tons of storage and a space that is already converted to an optional laundry area. The full basement is unfinished, with a laundry area and a radon mitigation system in place. There is a lovely covered front porch and a nice deck off of the back that backs to a greenbelt area. The two car detached garage is just steps away from the townhouse. There are tennis courts and a pool and easy access to the willow creek trail system and open space.
Zillow last checked: 8 hours ago
Listing updated: October 01, 2024 at 10:57am
Listed by:
Colleen Teitelbaum 303-668-8186 TeitelbaumColleen@gmail.com,
Coldwell Banker Realty 24
Bought with:
Amber Donahue, 100066474
8z Real Estate
Source: REcolorado,MLS#: 8646013
Facts & features
Interior
Bedrooms & bathrooms
- Bedrooms: 2
- Bathrooms: 2
- Full bathrooms: 1
- 3/4 bathrooms: 1
- Main level bathrooms: 1
- Main level bedrooms: 1
Primary bedroom
- Level: Main
Bedroom
- Level: Upper
Bathroom
- Level: Main
Bathroom
- Level: Upper
Bonus room
- Level: Upper
Dining room
- Level: Main
Kitchen
- Level: Main
Laundry
- Level: Main
Laundry
- Level: Basement
Living room
- Level: Main
Heating
- Forced Air
Cooling
- Central Air
Appliances
- Included: Dishwasher, Disposal, Dryer, Microwave, Oven, Refrigerator, Washer
- Laundry: In Unit
Features
- Ceiling Fan(s), Vaulted Ceiling(s)
- Flooring: Vinyl, Wood
- Windows: Double Pane Windows
- Basement: Full,Unfinished
- Number of fireplaces: 1
- Fireplace features: Gas, Living Room
- Common walls with other units/homes: End Unit
Interior area
- Total structure area: 2,656
- Total interior livable area: 2,656 sqft
- Finished area above ground: 1,544
- Finished area below ground: 120
Property
Parking
- Total spaces: 2
- Parking features: Garage
- Garage spaces: 2
Features
- Levels: Two
- Stories: 2
- Patio & porch: Covered, Deck, Front Porch
Details
- Parcel number: 032425881
- Special conditions: Standard
Construction
Type & style
- Home type: Townhouse
- Property subtype: Townhouse
- Attached to another structure: Yes
Materials
- Brick, Concrete, Frame, Wood Siding
- Roof: Composition
Condition
- Year built: 1983
Utilities & green energy
- Sewer: Public Sewer
- Water: Public
- Utilities for property: Cable Available, Electricity Connected
Community & neighborhood
Security
- Security features: Carbon Monoxide Detector(s), Smoke Detector(s)
Location
- Region: Centennial
- Subdivision: Sturbridge II At Homestead
HOA & financial
HOA
- Has HOA: Yes
- HOA fee: $470 monthly
- Amenities included: Pool, Tennis Court(s)
- Services included: Reserve Fund, Insurance, Maintenance Grounds, Maintenance Structure, Recycling, Road Maintenance, Sewer, Snow Removal, Trash, Water
- Association name: Sturbridge North Homeowners
- Association phone: 303-369-1800
- Second HOA fee: $350 annually
- Second association name: Sturbridge Recreation Association
- Second association phone: 303-369-1800
Other
Other facts
- Listing terms: Cash,Conventional,FHA,VA Loan
- Ownership: Estate
- Road surface type: Paved
Price history
| Date | Event | Price |
|---|---|---|
| 3/14/2024 | Sold | $520,000+1%$196/sqft |
Source: | ||
| 2/10/2024 | Pending sale | $515,000$194/sqft |
Source: | ||
| 2/8/2024 | Listed for sale | $515,000+77.6%$194/sqft |
Source: | ||
| 6/16/2015 | Sold | $290,000+37.1%$109/sqft |
Source: Public Record | ||
| 12/31/2012 | Sold | $211,450-2.8%$80/sqft |
Source: Public Record | ||
Public tax history
| Year | Property taxes | Tax assessment |
|---|---|---|
| 2024 | $2,826 -3.6% | $29,319 -12% |
| 2023 | $2,931 -0.7% | $33,325 +15% |
| 2022 | $2,950 | $28,968 -2.8% |
Find assessor info on the county website
Neighborhood: 80112
Nearby schools
GreatSchools rating
- 7/10Homestead Elementary SchoolGrades: PK-5Distance: 0.9 mi
- 8/10West Middle SchoolGrades: 6-8Distance: 2.2 mi
- 9/10Cherry Creek High SchoolGrades: 9-12Distance: 2.9 mi
Schools provided by the listing agent
- Elementary: Homestead
- Middle: West
- High: Cherry Creek
- District: Cherry Creek 5
Source: REcolorado. This data may not be complete. We recommend contacting the local school district to confirm school assignments for this home.
Get a cash offer in 3 minutes
Find out how much your home could sell for in as little as 3 minutes with a no-obligation cash offer.
Estimated market value
$492,400
Get a cash offer in 3 minutes
Find out how much your home could sell for in as little as 3 minutes with a no-obligation cash offer.
Estimated market value
$492,400



