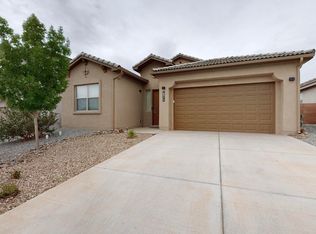Sold
Price Unknown
6972 Dusty Dr NE, Rio Rancho, NM 87144
3beds
1,714sqft
Single Family Residence
Built in 2020
5,662.8 Square Feet Lot
$393,800 Zestimate®
$--/sqft
$2,415 Estimated rent
Home value
$393,800
$374,000 - $413,000
$2,415/mo
Zestimate® history
Loading...
Owner options
Explore your selling options
What's special
***$15,000 price reduction*** Dont miss this open floor plan home featuring custom features throughout; bringing the new owner better than new. The large tiled, open great room provides the perfect hub to the adjacent kitchen and large dining room. Kitchen is surrounded by a large bar top counter with gorgeous granite to complement like new stainless steel appliances and stunning backsplash. Custom features throughout including 9' ceilings with recessed LED lighting. Primary bath features custom tub and dual wall and rain head shower. Large closets with built-in shelving in all rooms. 8' tall oversized garage door and 23' length fully finished garage. Fully landscaped. Energy efficient, GreenNM Silver rated home. Nearby parks, schools, shopping, dining.
Zillow last checked: 8 hours ago
Listing updated: May 10, 2024 at 11:52am
Listed by:
Ryan C Lynch 505-463-9609,
Berkshire Hathaway Home Svc NM
Bought with:
Joseph E Maez, 17921
The Maez Group
Source: SWMLS,MLS#: 1057982
Facts & features
Interior
Bedrooms & bathrooms
- Bedrooms: 3
- Bathrooms: 2
- Full bathrooms: 2
Primary bedroom
- Level: Main
- Area: 208
- Dimensions: 16 x 13
Bedroom 2
- Level: Main
- Area: 163.9
- Dimensions: 14.9 x 11
Bedroom 3
- Level: Main
- Area: 143
- Dimensions: 13 x 11
Dining room
- Level: Main
- Area: 150
- Dimensions: 15 x 10
Kitchen
- Level: Main
- Area: 133.48
- Dimensions: 14.2 x 9.4
Living room
- Level: Main
- Area: 332.8
- Dimensions: 20.8 x 16
Heating
- Central, Forced Air, Natural Gas
Cooling
- Central Air, ENERGY STAR Qualified Equipment, Refrigerated
Appliances
- Included: Dryer, Dishwasher, Free-Standing Gas Range, Disposal, Microwave, Refrigerator, Washer
- Laundry: Electric Dryer Hookup
Features
- Bathtub, Cove Ceiling, Dual Sinks, Great Room, High Ceilings, High Speed Internet, Living/Dining Room, Main Level Primary, Pantry, Soaking Tub, Separate Shower, Tub Shower, Cable TV, Walk-In Closet(s)
- Flooring: Carpet, Tile
- Windows: Double Pane Windows, Insulated Windows, Low-Emissivity Windows, Vinyl
- Has basement: No
- Number of fireplaces: 1
- Fireplace features: Blower Fan, Gas Log
Interior area
- Total structure area: 1,714
- Total interior livable area: 1,714 sqft
Property
Parking
- Total spaces: 2
- Parking features: Attached, Finished Garage, Garage, Garage Door Opener
- Attached garage spaces: 2
Features
- Levels: One
- Stories: 1
- Patio & porch: Covered, Patio
- Exterior features: Private Yard, Sprinkler/Irrigation
- Fencing: Wall
Lot
- Size: 5,662 sqft
- Features: Landscaped, Planned Unit Development, Trees, Xeriscape
Details
- Parcel number: R184799
- Zoning description: R-2
Construction
Type & style
- Home type: SingleFamily
- Architectural style: Ranch
- Property subtype: Single Family Residence
Materials
- Frame, Stucco, Rock
- Roof: Pitched,Tile
Condition
- Resale
- New construction: No
- Year built: 2020
Details
- Builder name: Twilight Homes
Utilities & green energy
- Sewer: Public Sewer
- Water: Public
- Utilities for property: Cable Connected, Electricity Connected, Natural Gas Connected, Sewer Connected, Water Connected
Green energy
- Energy efficient items: Windows
- Energy generation: None
- Water conservation: Water-Smart Landscaping
Community & neighborhood
Security
- Security features: Smoke Detector(s)
Location
- Region: Rio Rancho
HOA & financial
HOA
- Has HOA: Yes
- HOA fee: $115 quarterly
- Services included: Common Areas
Other
Other facts
- Listing terms: Cash,Conventional,FHA,VA Loan
- Road surface type: Paved
Price history
| Date | Event | Price |
|---|---|---|
| 5/10/2024 | Sold | -- |
Source: | ||
| 4/10/2024 | Pending sale | $375,000$219/sqft |
Source: | ||
| 4/1/2024 | Price change | $375,000-3.7%$219/sqft |
Source: | ||
| 3/11/2024 | Price change | $389,500-2.5%$227/sqft |
Source: | ||
| 2/29/2024 | Listed for sale | $399,500$233/sqft |
Source: | ||
Public tax history
| Year | Property taxes | Tax assessment |
|---|---|---|
| 2025 | $5,665 +18.1% | $125,829 +25.7% |
| 2024 | $4,798 +2.2% | $100,141 +3% |
| 2023 | $4,693 +1.7% | $97,224 +3% |
Find assessor info on the county website
Neighborhood: 87144
Nearby schools
GreatSchools rating
- 6/10Sandia Vista Elementary SchoolGrades: PK-5Distance: 0.6 mi
- 8/10Mountain View Middle SchoolGrades: 6-8Distance: 0.3 mi
- 7/10V Sue Cleveland High SchoolGrades: 9-12Distance: 3.1 mi
Schools provided by the listing agent
- Elementary: Sandia Vista
- Middle: Mountain View
- High: Rio Rancho
Source: SWMLS. This data may not be complete. We recommend contacting the local school district to confirm school assignments for this home.
Get a cash offer in 3 minutes
Find out how much your home could sell for in as little as 3 minutes with a no-obligation cash offer.
Estimated market value$393,800
Get a cash offer in 3 minutes
Find out how much your home could sell for in as little as 3 minutes with a no-obligation cash offer.
Estimated market value
$393,800
