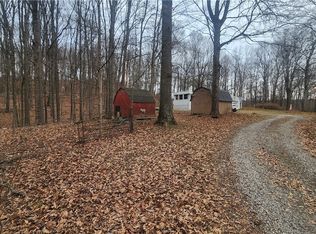Sold for $280,000
$280,000
69711 Styx Hill Rd, Freeport, OH 43973
3beds
1,696sqft
Single Family Residence
Built in 1995
2 Acres Lot
$289,700 Zestimate®
$165/sqft
$1,697 Estimated rent
Home value
$289,700
Estimated sales range
Not available
$1,697/mo
Zestimate® history
Loading...
Owner options
Explore your selling options
What's special
Welcome home! This beautiful custom-built home is situated on a newly surveyed 2-acre lot less than 10 miles from Piedmont Lake. The exterior of the home was just resealed, and a new deck was installed and stained for the new owner to enjoy. This home boasts 3 bedrooms, 1.5 bathrooms, vaulted ceilings, an abundance of natural light, and much more. Step inside the front door onto the freshly sanded and finished wood floors. The oversized sunken living room with cathedral ceilings is breathtaking. Off the living room, the eat in kitchen with large kitchen island allows for easy entertaining. There is a large pantry (which could be renovated to accommodate a full bathroom as it is directly beside the ½ bathroom), ½ bathroom, and laundry room off the kitchen. The first-floor master suite features a full bathroom, walk-in closet, and sunken soaking bathtub. Upstairs, there are two additional bedrooms. The basement is unfinished, and access is conveniently located by the side door and deck. The rear of the home features a concrete patio with an awning for shade. The water source is a spring (cistern and pump as well). There is an outbuilding and shed for storage. Concrete driveway! Call your agent for your private tour TODAY!
Zillow last checked: 8 hours ago
Listing updated: January 31, 2025 at 11:30am
Listing Provided by:
Karen D Kiggans 833-843-6398asmignano@gmail.com,
NextHome New Horizons Equity Realty
Bought with:
Karen D Kiggans, 2018003692
NextHome New Horizons Equity Realty
Source: MLS Now,MLS#: 5050406 Originating MLS: Guernsey-Muskingum Valley Association of REALTORS
Originating MLS: Guernsey-Muskingum Valley Association of REALTORS
Facts & features
Interior
Bedrooms & bathrooms
- Bedrooms: 3
- Bathrooms: 2
- Full bathrooms: 1
- 1/2 bathrooms: 1
- Main level bathrooms: 2
- Main level bedrooms: 1
Heating
- Baseboard, Hot Water, Steam
Cooling
- Electric, Wall Unit(s)
Appliances
- Included: Built-In Oven, Dishwasher, Microwave, Range, Refrigerator, Water Softener
- Laundry: Main Level
Features
- Cathedral Ceiling(s), High Ceilings, Kitchen Island, Primary Downstairs, Pantry, See Remarks, Soaking Tub, Central Vacuum
- Basement: Full,Sump Pump,Unfinished
- Number of fireplaces: 1
Interior area
- Total structure area: 1,696
- Total interior livable area: 1,696 sqft
- Finished area above ground: 1,696
Property
Parking
- Parking features: Additional Parking, Concrete
Features
- Levels: Two
- Stories: 2
- Patio & porch: Awning(s), Deck, Patio
Lot
- Size: 2 Acres
Details
- Additional structures: Outbuilding, Shed(s)
- Parcel number: 200001374.000
- Other equipment: Generator
Construction
Type & style
- Home type: SingleFamily
- Architectural style: Cabin
- Property subtype: Single Family Residence
Materials
- Block
- Foundation: Block
- Roof: Asphalt,Fiberglass
Condition
- Year built: 1995
Utilities & green energy
- Sewer: Septic Tank
- Water: Cistern, Private, Spring
Community & neighborhood
Location
- Region: Freeport
Other
Other facts
- Listing terms: Cash,Conventional
Price history
| Date | Event | Price |
|---|---|---|
| 1/31/2025 | Sold | $280,000-6.6%$165/sqft |
Source: | ||
| 12/16/2024 | Pending sale | $299,900$177/sqft |
Source: | ||
| 12/15/2024 | Contingent | $299,900$177/sqft |
Source: | ||
| 8/5/2024 | Price change | $299,900-3.3%$177/sqft |
Source: | ||
| 7/13/2024 | Price change | $309,998-3.1%$183/sqft |
Source: | ||
Public tax history
| Year | Property taxes | Tax assessment |
|---|---|---|
| 2024 | $901 -55.9% | $57,490 -38.1% |
| 2023 | $2,042 -1.1% | $92,950 +51.6% |
| 2022 | $2,065 +3.9% | $61,320 |
Find assessor info on the county website
Neighborhood: 43973
Nearby schools
GreatSchools rating
- 5/10Buckeye Trail Elementary SchoolGrades: K-5Distance: 11.2 mi
- 8/10Buckeye Trail Middle SchoolGrades: 6-8Distance: 11.2 mi
- 5/10Buckeye Trail High SchoolGrades: 9-12Distance: 11.1 mi
Schools provided by the listing agent
- District: East Guernsey LSD - 3002
Source: MLS Now. This data may not be complete. We recommend contacting the local school district to confirm school assignments for this home.
Get pre-qualified for a loan
At Zillow Home Loans, we can pre-qualify you in as little as 5 minutes with no impact to your credit score.An equal housing lender. NMLS #10287.
