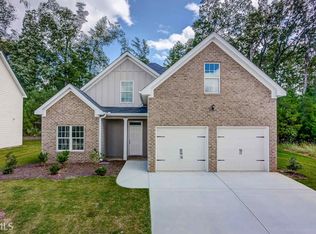The Douglas Plan Lot #18. 5BR/3BA Two-Story Home with Spacious Kitchen and Family Room. The first level also features a separate Dining Room and a Bedroom/Study area with a full bath. The second level boasts a Spacious Owner's Suite with Private Owner's Bath, large walk In Closet, laundry room, and three secondary bedrooms, plus two secondary baths. "Ask Sales agent about our Hero's incentives".
This property is off market, which means it's not currently listed for sale or rent on Zillow. This may be different from what's available on other websites or public sources.
