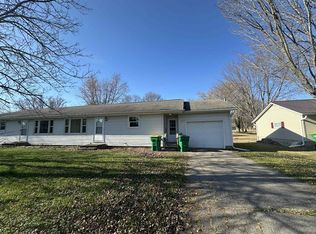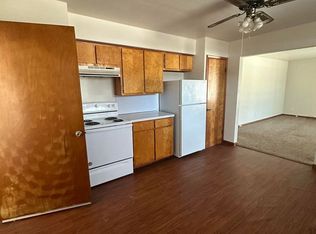Closed
$290,000
6971 HILLCREST AVENUE, Rudolph, WI 54475
3beds
1,926sqft
Single Family Residence
Built in 1964
0.41 Acres Lot
$204,400 Zestimate®
$151/sqft
$1,961 Estimated rent
Home value
$204,400
$184,000 - $225,000
$1,961/mo
Zestimate® history
Loading...
Owner options
Explore your selling options
What's special
This well-loved home has been thoughtfully refreshed with stylish new flooring, updated light fixtures, and a fresh coat of paint throughout. A newly added main-floor primary suite offers a beautiful private bathroom and convenient in-suite laundry?perfect for modern living. The functional layout provides comfortable flow from room to room, making daily life easy and enjoyable. Step outside to a large, sunny yard?ideal for gardening, entertaining, or simply soaking up the sun. The two-car garage offers direct access to the basement for added convenience. You'll also appreciate the generous storage options throughout the home, giving everything its place. Downstairs, the vintage-inspired lower level adds bonus living space filled with charm and potential. Whether you embrace its retro character or reimagine it with your own style, it?s a flexible area ready to grow with you.,The adjoining lot can be included to truly make this property one to last a lifetime adding additional space to make this a one of kind find!
Zillow last checked: 8 hours ago
Listing updated: May 30, 2025 at 01:07pm
Listed by:
THE LEGACY GROUP 715-572-2053,
THE LEGACY GROUP
Bought with:
Tracy Aldrich
Source: WIREX MLS,MLS#: 22501140 Originating MLS: Central WI Board of REALTORS
Originating MLS: Central WI Board of REALTORS
Facts & features
Interior
Bedrooms & bathrooms
- Bedrooms: 3
- Bathrooms: 3
- Full bathrooms: 2
- 1/2 bathrooms: 1
- Main level bedrooms: 1
Primary bedroom
- Level: Main
- Area: 165
- Dimensions: 15 x 11
Bedroom 2
- Level: Upper
- Area: 154
- Dimensions: 11 x 14
Bedroom 3
- Level: Upper
- Area: 182
- Dimensions: 14 x 13
Bathroom
- Features: Master Bedroom Bath
Kitchen
- Level: Main
- Area: 144
- Dimensions: 12 x 12
Living room
- Level: Main
- Area: 280
- Dimensions: 14 x 20
Heating
- Natural Gas, Forced Air
Cooling
- Central Air
Appliances
- Included: Refrigerator, Range/Oven, Dishwasher, Microwave, Washer, Dryer, Freezer
Features
- Flooring: Carpet
- Basement: Partially Finished,Full,Sump Pump
Interior area
- Total structure area: 1,926
- Total interior livable area: 1,926 sqft
- Finished area above ground: 1,472
- Finished area below ground: 454
Property
Parking
- Total spaces: 2
- Parking features: 2 Car, Attached, Garage Door Opener
- Attached garage spaces: 2
Features
- Levels: One and One Half
- Stories: 1
- Patio & porch: Deck
Lot
- Size: 0.41 Acres
Details
- Parcel number: 2800040D
- Special conditions: Arms Length
Construction
Type & style
- Home type: SingleFamily
- Architectural style: Cape Cod
- Property subtype: Single Family Residence
Materials
- Vinyl Siding
- Roof: Metal
Condition
- 21+ Years
- New construction: No
- Year built: 1964
Utilities & green energy
- Sewer: Public Sewer
- Water: Well
Community & neighborhood
Location
- Region: Rudolph
- Municipality: Rudolph
Other
Other facts
- Listing terms: Arms Length Sale
Price history
| Date | Event | Price |
|---|---|---|
| 5/30/2025 | Sold | $290,000+3.6%$151/sqft |
Source: | ||
| 4/17/2025 | Contingent | $279,900$145/sqft |
Source: | ||
| 4/2/2025 | Listed for sale | $279,900$145/sqft |
Source: | ||
Public tax history
| Year | Property taxes | Tax assessment |
|---|---|---|
| 2024 | $1,778 +0.8% | $86,100 |
| 2023 | $1,765 +3.8% | $86,100 |
| 2022 | $1,701 -3.2% | $86,100 |
Find assessor info on the county website
Neighborhood: 54475
Nearby schools
GreatSchools rating
- 6/10Think Academy-Together Helping Inspire KidsGrades: PK-5Distance: 0.3 mi
- 4/10Wisconsin Rapids Area Middle SchoolGrades: 6-8Distance: 8.8 mi
- 7/10Lincoln High SchoolGrades: 9-12Distance: 8.5 mi
Get pre-qualified for a loan
At Zillow Home Loans, we can pre-qualify you in as little as 5 minutes with no impact to your credit score.An equal housing lender. NMLS #10287.

