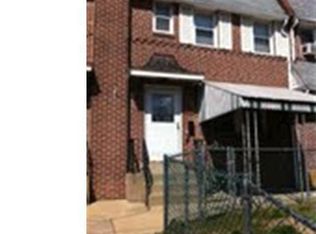Sold for $100,000 on 10/04/23
$100,000
6971 Guilford Rd, Upper Darby, PA 19082
2beds
855sqft
Townhouse
Built in 1930
1,307 Square Feet Lot
$141,700 Zestimate®
$117/sqft
$1,523 Estimated rent
Home value
$141,700
$128,000 - $156,000
$1,523/mo
Zestimate® history
Loading...
Owner options
Explore your selling options
What's special
Cute little Upper Darby RowHome with tons of potential. Large Front Porch that is perfect for entertaining. Walk into a living room/dining room combo with original hardwood floors; galley kitchen that needs renovation. There is a rear door off of the kitchen with the potential of adding a deck! Continue down the stairwell into the large but unfinished basement with sound mechanicals. There is a rear entrance from the basement to the rear driveway. The rear driveway/yard is good for one-car parking. On the other side of the drive through, there is an additional plot of land that is part of this property. The second floor has two nice-sized bedrooms with closet space, original hardwood floors and good amount of nice natural light. The bathroom is a full 3-piece ceramic tile bath with clawfoot tub! Good amount of windows and natural light throughout! Come check this out today! Tons of potential to make this one your own! Make your appointment today!
Zillow last checked: 8 hours ago
Listing updated: October 04, 2023 at 05:22am
Listed by:
Mr. Michael A Giangiordano II 267-688-1449,
Century 21 Forrester Real Estate,
Co-Listing Agent: Michelle A Ghisu-Leone 215-275-8626,
Century 21 Forrester Real Estate
Bought with:
Mr. Michael A Giangiordano II, 1758195
Century 21 Forrester Real Estate
Michelle Ghisu-Leone, rs343331
Century 21 Forrester Real Estate
Source: Bright MLS,MLS#: PADE2054004
Facts & features
Interior
Bedrooms & bathrooms
- Bedrooms: 2
- Bathrooms: 1
- Full bathrooms: 1
Basement
- Area: 0
Heating
- Hot Water, Natural Gas
Cooling
- None
Appliances
- Included: Gas Water Heater
Features
- Basement: Unfinished
- Has fireplace: No
Interior area
- Total structure area: 855
- Total interior livable area: 855 sqft
- Finished area above ground: 855
- Finished area below ground: 0
Property
Parking
- Total spaces: 2
- Parking features: Driveway, On Street, Off Street
- Uncovered spaces: 1
Accessibility
- Accessibility features: None
Features
- Levels: Two
- Stories: 2
- Pool features: None
Lot
- Size: 1,307 sqft
- Dimensions: 16.00 x 80.00
Details
- Additional structures: Above Grade, Below Grade
- Parcel number: 16020101000
- Zoning: RESIDENTIAL SINGLE FAMILY
- Special conditions: Probate Listing,Standard
Construction
Type & style
- Home type: Townhouse
- Architectural style: Straight Thru
- Property subtype: Townhouse
Materials
- Brick
- Foundation: Stone
Condition
- Below Average
- New construction: No
- Year built: 1930
Utilities & green energy
- Sewer: Public Sewer
- Water: Public
- Utilities for property: Electricity Available, Natural Gas Available, Sewer Available, Water Available
Community & neighborhood
Location
- Region: Upper Darby
- Subdivision: None Available
- Municipality: UPPER DARBY TWP
Other
Other facts
- Listing agreement: Exclusive Right To Sell
- Listing terms: Cash,Conventional,Other
- Ownership: Fee Simple
Price history
| Date | Event | Price |
|---|---|---|
| 10/4/2023 | Sold | $100,000+0.1%$117/sqft |
Source: | ||
| 9/16/2023 | Pending sale | $99,900$117/sqft |
Source: | ||
| 9/15/2023 | Listed for sale | $99,900$117/sqft |
Source: | ||
Public tax history
| Year | Property taxes | Tax assessment |
|---|---|---|
| 2025 | $2,594 +3.5% | $59,270 |
| 2024 | $2,507 +1% | $59,270 |
| 2023 | $2,483 +2.8% | $59,270 |
Find assessor info on the county website
Neighborhood: 19082
Nearby schools
GreatSchools rating
- 2/10Stonehurst Hills El SchoolGrades: 1-5Distance: 0.1 mi
- 3/10Beverly Hills Middle SchoolGrades: 6-8Distance: 0.9 mi
- 3/10Upper Darby Senior High SchoolGrades: 9-12Distance: 1.6 mi
Schools provided by the listing agent
- District: Upper Darby
Source: Bright MLS. This data may not be complete. We recommend contacting the local school district to confirm school assignments for this home.

Get pre-qualified for a loan
At Zillow Home Loans, we can pre-qualify you in as little as 5 minutes with no impact to your credit score.An equal housing lender. NMLS #10287.
Sell for more on Zillow
Get a free Zillow Showcase℠ listing and you could sell for .
$141,700
2% more+ $2,834
With Zillow Showcase(estimated)
$144,534