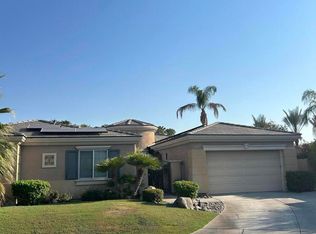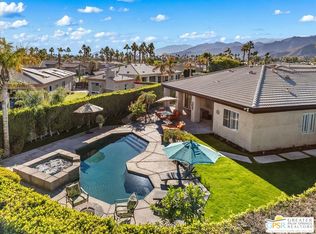This spectacular 4 bedroom plus den or office, 4 1/2 bathroom home is located on the largest lot in Montage (over 16,500 sq ft). Ideally located, this home has a large great room, gourmet kitchen with slab granite counter tops, center island, stainless steel appliances, breakfast bar, kitchen dining area, den or office, & separate formal dining room. 10' coffered ceilings, and 15' rotundas enhance the classic Tuscan architecture of this stunning home. Outdoor you will find a detached casita with fireplace, large enclosed patio, huge built-in grill with island bar, pool, spa, fire pit, lush tropical landscaping, & mountain views. Residents of Montage enjoy a complimentary Social & Fitness membership at Mission Hills Country Club.
This property is off market, which means it's not currently listed for sale or rent on Zillow. This may be different from what's available on other websites or public sources.

