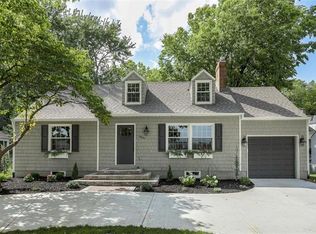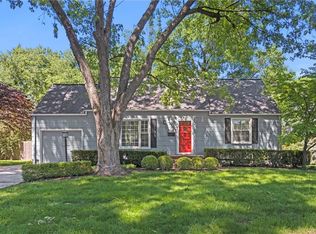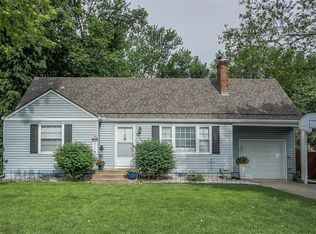Sold
Price Unknown
6970 Tomahawk Rd, Prairie Village, KS 66208
3beds
1,156sqft
Single Family Residence
Built in 1947
8,952 Square Feet Lot
$451,600 Zestimate®
$--/sqft
$2,773 Estimated rent
Home value
$451,600
$420,000 - $483,000
$2,773/mo
Zestimate® history
Loading...
Owner options
Explore your selling options
What's special
Don't miss this incredible opportunity to own a classic ranch-style home in one of the most sought-after neighborhoods—directly across from the Shops of Prairie Village! Enjoy unbeatable walkability to top-rated restaurants, boutique shopping, and everyday conveniences just steps from your front door. This 3-bedroom, 2-bath home was loved by its previous owner for decades. It offers single level living with a functional layout and solid bones. Tremendous opportunity to make the space your own by adding personal style and updates. With a little vision and creativity, this home has the potential to become a true gem in a high-demand area. Whether you're a homeowner looking to create your dream space or an investor seeking prime real estate, this is a rare chance to add value in a fantastic location. The neighborhood is known for its charm, mature trees, and strong community feel—making this a smart and rewarding investment.
Zillow last checked: 8 hours ago
Listing updated: July 22, 2025 at 01:13pm
Listing Provided by:
Kristin Searle 913-909-8324,
West Village Realty
Bought with:
Terry Madden Myers, BR00020438
Compass Realty Group
Source: Heartland MLS as distributed by MLS GRID,MLS#: 2552901
Facts & features
Interior
Bedrooms & bathrooms
- Bedrooms: 3
- Bathrooms: 2
- Full bathrooms: 2
Primary bedroom
- Features: Walk-In Closet(s)
- Level: First
- Dimensions: 15 x 9
Bedroom 2
- Level: First
- Dimensions: 10 x 9
Bedroom 3
- Features: Walk-In Closet(s)
- Level: First
- Dimensions: 13 x 10
Primary bathroom
- Features: Shower Only
- Level: First
- Dimensions: 7 x 5
Bathroom 2
- Features: Shower Over Tub
- Level: First
- Dimensions: 7 x 5
Other
- Features: Walk-In Closet(s)
- Level: Second
- Dimensions: 28 x 9
Dining room
- Level: First
- Dimensions: 11 x 11
Kitchen
- Level: First
- Dimensions: 11 x 8
Living room
- Features: Fireplace
- Level: First
- Dimensions: 18 x 11
Sun room
- Features: Ceiling Fan(s)
- Level: First
- Dimensions: 14 x 7
Heating
- Natural Gas
Cooling
- Electric
Appliances
- Laundry: Main Level
Features
- Basement: Full
- Has fireplace: No
Interior area
- Total structure area: 1,156
- Total interior livable area: 1,156 sqft
- Finished area above ground: 1,156
Property
Parking
- Total spaces: 1
- Parking features: Attached, Garage Faces Front
- Attached garage spaces: 1
Features
- Patio & porch: Porch
Lot
- Size: 8,952 sqft
Details
- Parcel number: OP550000120002
Construction
Type & style
- Home type: SingleFamily
- Architectural style: Traditional
- Property subtype: Single Family Residence
Materials
- Wood Siding
- Roof: Composition
Condition
- Year built: 1947
Utilities & green energy
- Sewer: Public Sewer
- Water: Public
Community & neighborhood
Location
- Region: Prairie Village
- Subdivision: Prairie Village
Other
Other facts
- Listing terms: Cash,Conventional,FHA,VA Loan
- Ownership: Private
Price history
| Date | Event | Price |
|---|---|---|
| 7/21/2025 | Sold | -- |
Source: | ||
| 6/30/2025 | Pending sale | $425,000$368/sqft |
Source: | ||
| 6/30/2025 | Listed for sale | $425,000$368/sqft |
Source: | ||
Public tax history
| Year | Property taxes | Tax assessment |
|---|---|---|
| 2024 | $4,493 +3% | $38,169 +4.7% |
| 2023 | $4,361 +6.3% | $36,466 +6.7% |
| 2022 | $4,101 | $34,189 +14.3% |
Find assessor info on the county website
Neighborhood: 66208
Nearby schools
GreatSchools rating
- 9/10Prairie Elementary SchoolGrades: PK-6Distance: 0.4 mi
- 8/10Indian Hills Middle SchoolGrades: 7-8Distance: 0.8 mi
- 8/10Shawnee Mission East High SchoolGrades: 9-12Distance: 0.7 mi
Schools provided by the listing agent
- Middle: Indian Woods
- High: SM East
Source: Heartland MLS as distributed by MLS GRID. This data may not be complete. We recommend contacting the local school district to confirm school assignments for this home.
Get a cash offer in 3 minutes
Find out how much your home could sell for in as little as 3 minutes with a no-obligation cash offer.
Estimated market value
$451,600
Get a cash offer in 3 minutes
Find out how much your home could sell for in as little as 3 minutes with a no-obligation cash offer.
Estimated market value
$451,600


