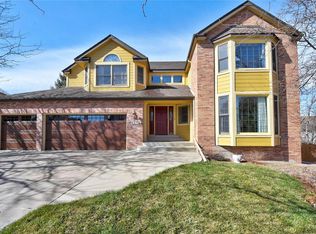This gorgeous home located in the very popular Falcon Creek neighborhood features 5 beds/4 baths, approx. 4,266 finished square feet, main floor master and walk out basement! The fabulous main level open floor plan is great for entertaining and opens onto a large, amazing deck. Also on the main level the master bedroom and bath are gigantic and have plenty of natural light. Upstairs the loft would also be a great in home office and there are 2 additional bedrooms that share a jack 'n jill bath. The walkout basement area would be a terrific in-law suite or teenage retreat since it features a full kitchen and large living area. Watch the latest movie hit in your own theater room! Down the hall there are 2 large bedrooms (one with a huge, custom walk in closet), full bath and separate laundry room. Outside the lower level patio your can sit around the gas fire pit while enjoying the sound of the water fall. The front yard also has an additional water feature!
This property is off market, which means it's not currently listed for sale or rent on Zillow. This may be different from what's available on other websites or public sources.
