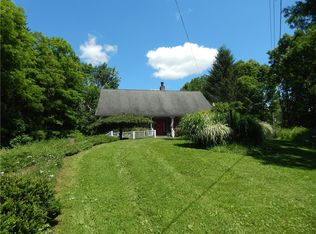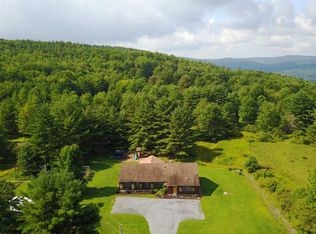Closed
$400,000
697 Winney Hill Rd, Oneonta, NY 13820
6beds
4,065sqft
Single Family Residence
Built in 1984
50 Acres Lot
$405,300 Zestimate®
$98/sqft
$3,039 Estimated rent
Home value
$405,300
Estimated sales range
Not available
$3,039/mo
Zestimate® history
Loading...
Owner options
Explore your selling options
What's special
50 ACRES AND A MULTI-USE RESIDENCE IN THE ONEONTA SCHOOL DISTRICT! Bring your dreams & vision to this RESIDENCE & former full service veterinary clinic & kennel located on Winney Hill Road in the town of Oneonta. Zoning allows for 1-2 family use and/or approved home business. The 1st floor housed the former 1600+/- sq ft veterinary clinic including a front reception area & waiting room, exam room, operatory room, break room (converted to a kitchen), lavatory, lab area & rear kennel. The kennel has 20 runs (10 on each side) w/ indoor & outdoor areas. The 1st floor has also been rented as an apartment in the past. THE VETERINARY CLINIC OPERATED UNDER A SPECIAL USE PERMIT WHICH EXPIRES WHEN THE PROPERTY IS SOLD.
The 2,500+/- 2nd floor houses the open floor plan residence w/ 3-4 bedrooms & 2 full baths. The main bedroom is en suite. There is a lovely enclosed porch off the kitchen area w/ large windows & beautiful views. The property includes several open fields w/ some fencing components & sheds. The majority of the acreage is wooded w/ a babbling brook & waterfall. This property is a rare find & awaits the next owners' personal touches to make it your own!
Zillow last checked: 8 hours ago
Listing updated: September 22, 2025 at 12:21pm
Listed by:
Barbara Roberts (607)287-4096,
Keller Williams Upstate NY Properties
Bought with:
Stacey M. Frazier ABR, 10301200550
Keller Williams Upstate NY Properties
Source: NYSAMLSs,MLS#: R1608822 Originating MLS: Otsego-Delaware
Originating MLS: Otsego-Delaware
Facts & features
Interior
Bedrooms & bathrooms
- Bedrooms: 6
- Bathrooms: 3
- Full bathrooms: 3
- Main level bathrooms: 1
- Main level bedrooms: 2
Heating
- Oil, Baseboard, Hot Water
Appliances
- Included: Dryer, Dishwasher, Electric Cooktop, Exhaust Fan, Electric Oven, Electric Range, Electric Water Heater, Microwave, Refrigerator, Range Hood, Washer
- Laundry: Upper Level
Features
- Eat-in Kitchen, Walk-In Pantry
- Flooring: Hardwood, Luxury Vinyl, Tile, Varies
- Has fireplace: No
Interior area
- Total structure area: 4,065
- Total interior livable area: 4,065 sqft
Property
Parking
- Parking features: No Garage, Driveway
Features
- Levels: Two
- Stories: 2
- Exterior features: Blacktop Driveway, Fence
- Fencing: Partial
Lot
- Size: 50 Acres
- Dimensions: 600 x 1400
- Features: Agricultural, Irregular Lot, Wooded
Details
- Additional structures: Barn(s), Outbuilding, Shed(s), Storage
- Additional parcels included: 274.00257.22
- Parcel number: 274.00257.21
- Special conditions: Standard
Construction
Type & style
- Home type: SingleFamily
- Architectural style: Two Story
- Property subtype: Single Family Residence
Materials
- Stucco, Wood Siding
- Foundation: Other, See Remarks, Slab
- Roof: Asphalt
Condition
- Resale
- Year built: 1984
Utilities & green energy
- Sewer: Septic Tank
- Water: Well
- Utilities for property: Cable Available, Electricity Available, High Speed Internet Available
Community & neighborhood
Location
- Region: Oneonta
Other
Other facts
- Listing terms: Cash
Price history
| Date | Event | Price |
|---|---|---|
| 9/22/2025 | Sold | $400,000-11.1%$98/sqft |
Source: | ||
| 7/31/2025 | Pending sale | $450,000$111/sqft |
Source: | ||
| 7/31/2025 | Listing removed | $450,000$111/sqft |
Source: | ||
| 7/12/2025 | Pending sale | $450,000$111/sqft |
Source: | ||
| 5/30/2025 | Listed for sale | $450,000$111/sqft |
Source: | ||
Public tax history
| Year | Property taxes | Tax assessment |
|---|---|---|
| 2024 | -- | $188,700 |
| 2023 | -- | $188,700 |
| 2022 | -- | $188,700 |
Find assessor info on the county website
Neighborhood: West End
Nearby schools
GreatSchools rating
- 5/10Greater Plains Elementary SchoolGrades: K-5Distance: 2.1 mi
- 6/10Oneonta Middle SchoolGrades: 6-8Distance: 2.3 mi
- 5/10Oneonta Senior High SchoolGrades: 6,9-12Distance: 2.3 mi
Schools provided by the listing agent
- District: Oneonta
Source: NYSAMLSs. This data may not be complete. We recommend contacting the local school district to confirm school assignments for this home.

