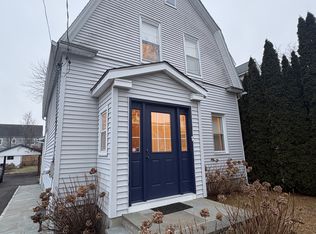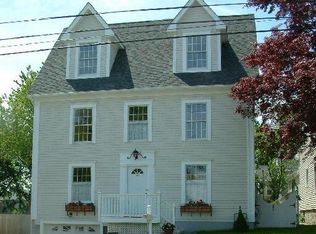This 1920's Craftsman style Bungalow is bright & inviting w/all the character one could hope for. Mission style trim, pillars, built ins, stained glass, glass knobs & french door are just some of the details you will appreciate. This 3 bedroom, 1.5 bath home is freshly painted w/gleaming new dark grey hardwoods throughout. Bringing the old & new together in perfect harmony. The kitchen is brand new w/white shaker cabinets, granite counters, stainless steel appliances, island w/ sink and dishwasher & pantry cabinets surrounding the fridge. The 1st floor 2 piece powder room is new too w/hookups for stackable washer/dryer, no more trips to the basement! Grab a book & relax on the fully enclosed sunporch, open the windows and enjoy the breeze while you unwind in this peaceful space. The second floor offers 3 open and airy bedrooms, all w/loads of natural light, ceiling fans & ample storage space built in the eaves. The remodeled full bath has whirlpool tub w/subway tiled shower, built-in linen cabinet & vanity w/plenty of storage. You can exit the rear of the home through the convenient mudroom & step into the fenced area of the backyard. There is plenty of room for backyard BBQs here. There is additional yard space just beyond the 1 car garage for even more outdoor activities. The newly resurfaced driveway has parking for the whole family! Great commute location. Close to shopping, restaurants and Fairfield Metro.
This property is off market, which means it's not currently listed for sale or rent on Zillow. This may be different from what's available on other websites or public sources.

