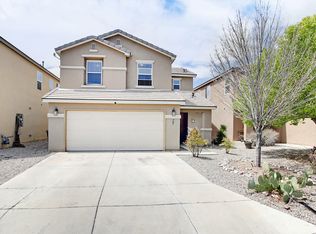Sold
Price Unknown
697 Troon Dr SE, Rio Rancho, NM 87124
3beds
2,082sqft
Single Family Residence
Built in 2004
6,969.6 Square Feet Lot
$390,200 Zestimate®
$--/sqft
$2,243 Estimated rent
Home value
$390,200
$371,000 - $410,000
$2,243/mo
Zestimate® history
Loading...
Owner options
Explore your selling options
What's special
Gorgeous home in the gated community of Chamisa Greens!! This home has 3 BR'splus an office, 2 1/2 BA's, 2 CG with many recent updates including a REF AIR system (5yrs), Heating System (5 yrs), the addition of stacked stone fireplace witha new fireplace with remote (4 yr), Washer/Dryer AND FRIGE (4yr), beautiful laminate and porcelain tile flooring, granite throughout, stone backsplash, under and over cabinet lighting, gas range, crown molding, custom blinds etc!! Master bath has nice garden tub w/separate shower & walk-in Closet. Ring doorbell stays! The backyard has a gorgeous 30ft waterfall which can be seen from the living room and is just amazing! There is also a green-house!
Zillow last checked: 8 hours ago
Listing updated: May 05, 2025 at 11:22am
Listed by:
Derek E Robinson 505-235-9090,
Keller Williams Realty
Bought with:
Derek E Robinson, 35537
Keller Williams Realty
Source: SWMLS,MLS#: 1028443
Facts & features
Interior
Bedrooms & bathrooms
- Bedrooms: 3
- Bathrooms: 3
- Full bathrooms: 2
- 1/2 bathrooms: 1
Primary bedroom
- Level: Upper
- Area: 238
- Dimensions: 14 x 17
Bedroom 2
- Level: Upper
- Area: 108
- Dimensions: 12 x 9
Bedroom 3
- Level: Upper
- Area: 110
- Dimensions: 11 x 10
Dining room
- Level: Main
- Area: 126
- Dimensions: 14 x 9
Kitchen
- Level: Main
- Area: 126
- Dimensions: 9 x 14
Living room
- Level: Main
- Area: 380
- Dimensions: 20 x 19
Office
- Level: Main
- Area: 132
- Dimensions: 12 x 11
Heating
- Central, Forced Air, Natural Gas
Cooling
- Refrigerated
Appliances
- Included: Dishwasher, Free-Standing Gas Range, Disposal, Microwave, Refrigerator
- Laundry: Washer Hookup, Dryer Hookup, ElectricDryer Hookup
Features
- Breakfast Bar, Bookcases, Breakfast Area, Ceiling Fan(s), Dual Sinks, Family/Dining Room, Great Room, Garden Tub/Roman Tub, Home Office, Kitchen Island, Living/Dining Room, Pantry, Separate Shower, Utility Room, Walk-In Closet(s)
- Flooring: Laminate, Tile
- Windows: Double Pane Windows, Insulated Windows, Vinyl
- Has basement: No
- Number of fireplaces: 1
- Fireplace features: Blower Fan, Custom
Interior area
- Total structure area: 2,082
- Total interior livable area: 2,082 sqft
Property
Parking
- Total spaces: 2
- Parking features: Attached, Garage, Garage Door Opener
- Attached garage spaces: 2
Features
- Levels: Two
- Stories: 2
- Patio & porch: Covered, Patio
- Exterior features: Private Entrance, Private Yard, Water Feature
- Fencing: Wall
Lot
- Size: 6,969 sqft
- Features: Garden, Landscaped, Planned Unit Development, Sprinklers Partial, Trees
Details
- Additional structures: Shed(s)
- Parcel number: 1013069079004
- Zoning description: R-4
Construction
Type & style
- Home type: SingleFamily
- Architectural style: Custom
- Property subtype: Single Family Residence
Materials
- Frame, Stucco
- Roof: Pitched,Tile
Condition
- Resale
- New construction: No
- Year built: 2004
Details
- Builder name: Kb Homes
Utilities & green energy
- Electric: None
- Sewer: Public Sewer
- Water: Public
- Utilities for property: Cable Connected, Electricity Connected, Natural Gas Connected, Sewer Connected, Water Connected
Community & neighborhood
Community
- Community features: Gated
Location
- Region: Rio Rancho
HOA & financial
HOA
- Has HOA: Yes
- HOA fee: $480 monthly
- Services included: Common Areas
Other
Other facts
- Listing terms: Cash,Conventional,FHA,VA Loan
- Road surface type: Paved
Price history
| Date | Event | Price |
|---|---|---|
| 2/24/2023 | Sold | -- |
Source: | ||
| 1/20/2023 | Pending sale | $350,000$168/sqft |
Source: | ||
| 1/20/2023 | Listed for sale | $350,000+40.1%$168/sqft |
Source: | ||
| 3/27/2020 | Sold | -- |
Source: | ||
| 3/2/2020 | Pending sale | $249,900$120/sqft |
Source: Signature Southwest Properties #961033 Report a problem | ||
Public tax history
| Year | Property taxes | Tax assessment |
|---|---|---|
| 2025 | $4,020 -0.3% | $115,201 +3% |
| 2024 | $4,031 +29.9% | $111,846 +30.3% |
| 2023 | $3,104 +1.9% | $85,830 +3% |
Find assessor info on the county website
Neighborhood: 87124
Nearby schools
GreatSchools rating
- 5/10Rio Rancho Elementary SchoolGrades: K-5Distance: 1.4 mi
- 7/10Rio Rancho Middle SchoolGrades: 6-8Distance: 2.6 mi
- 7/10Rio Rancho High SchoolGrades: 9-12Distance: 1.1 mi
Get a cash offer in 3 minutes
Find out how much your home could sell for in as little as 3 minutes with a no-obligation cash offer.
Estimated market value$390,200
Get a cash offer in 3 minutes
Find out how much your home could sell for in as little as 3 minutes with a no-obligation cash offer.
Estimated market value
$390,200
