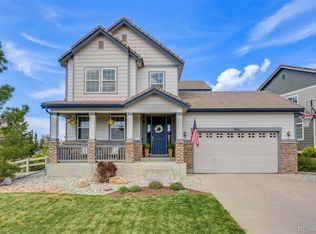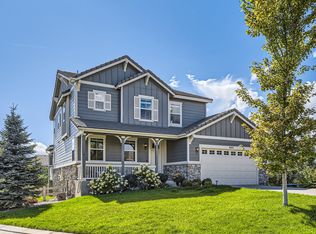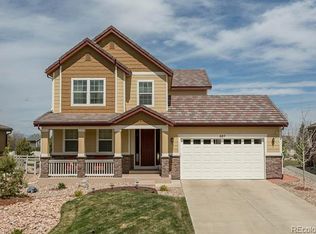The pride of ownership is evident when you walk in the door. Upgrades and improvements in every room and include wide plank birch hardwood flooring, custom shiplap accent wall, outdoor gas fireplace, fully fenced back yard, gas cooktop, main floor study PLUS bonus loft, finished basement with surround sound. The open kitchen features a large island that overlooks the family room and includes a separate eat in area plus a formal dining room with built in cabinetry. Upstairs the spacious master bedroom has amazing views of the mountains and a luxurious master bathroom and custom designed walk in closet with ample room for two! You'll love living in this resort like neighborhood complete with parks, playgrounds, pools, trails, and the award winning Sundial House. The HOA includes countless monthly activities including wine tastings, cooking classes, fitness room and classes, pool parties, Pikes Pub, movie nights, concerts, painting parties, annual car show, and much more!
This property is off market, which means it's not currently listed for sale or rent on Zillow. This may be different from what's available on other websites or public sources.


