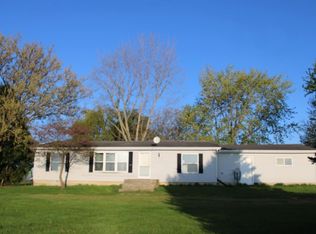Closed
$289,000
697 Sycamore Rd, Walkerton, IN 46574
4beds
2,357sqft
Single Family Residence
Built in 1935
5 Acres Lot
$344,000 Zestimate®
$123/sqft
$2,325 Estimated rent
Home value
$344,000
$323,000 - $368,000
$2,325/mo
Zestimate® history
Loading...
Owner options
Explore your selling options
What's special
Welcome to this completely remodeled and amazing home complete with a brand new 2 car detached garage and 5 ACRES of wonderful and partially wooded land. EVERYTHING IS new including but not limited to: electrical, plumbing, mechancials, roof, exterior, doors and windows, all drywall, flooring, lighting and the home has been reconfigured to include dining room and a nice front sitting area with loads of natural light throughout. There is a brick fireplace in LR too. Kitchen includes all SS appliances, granite Countertops and a nice tiled backsplash. There are 2 ample sized bedrooms upstairs with a nice 3/4 bath and large extra closet and the basement is 3/4 finished with a 1/2 bath added and an expansive rec/bonus room. The main floor has 2 large bedrooms including the main bedroom with an en suite and large walk in closet. Top Notch quality throughout so make an appointment today!!
Zillow last checked: 8 hours ago
Listing updated: June 18, 2024 at 07:54pm
Listed by:
Mary Beth Meyers,
McColly Real Estate 219-462-2411
Bought with:
Non-Member Agent
Non-Member MLS Office
Source: NIRA,MLS#: 523023
Facts & features
Interior
Bedrooms & bathrooms
- Bedrooms: 4
- Bathrooms: 4
- Full bathrooms: 2
- 3/4 bathrooms: 1
- 1/2 bathrooms: 1
Primary bedroom
- Area: 225
- Dimensions: 15 x 15
Bedroom 2
- Area: 188.5
- Dimensions: 14.5 x 13
Bedroom 3
- Area: 168
- Dimensions: 14 x 12
Bedroom 4
- Area: 182
- Dimensions: 14 x 13
Bonus room
- Area: 547.5
- Dimensions: 36.5 x 15
Dining room
- Description: 13.00 x 17.00
- Area: 221
- Dimensions: 13 x 17
Kitchen
- Area: 262.5
- Dimensions: 17.5 x 15
Living room
- Area: 450.5
- Dimensions: 26.5 x 17
Heating
- Forced Air, Propane
Appliances
- Included: Dishwasher, Refrigerator, Microwave, Electric Range
Features
- Primary Downstairs
- Basement: Daylight
- Number of fireplaces: 1
- Fireplace features: Great Room, Living Room
Interior area
- Total structure area: 2,357
- Total interior livable area: 2,357 sqft
- Finished area above ground: 1,843
Property
Parking
- Total spaces: 2
- Parking features: Detached
- Garage spaces: 2
Accessibility
- Accessibility features: Enhanced Accessible
Features
- Levels: Two
- Exterior features: Storage
Lot
- Size: 5 Acres
- Dimensions: 5 acres
- Features: Landscaped, Paved, Open Lot, Level
Details
- Parcel number: 505121000017000011
Construction
Type & style
- Home type: SingleFamily
- Property subtype: Single Family Residence
Condition
- New construction: No
- Year built: 1935
Utilities & green energy
- Sewer: Septic Tank
- Water: Well
- Utilities for property: Electricity Available, Natural Gas Available
Community & neighborhood
Location
- Region: Walkerton
- Subdivision: None
Other
Other facts
- Listing agreement: Exclusive Right To Sell
- Listing terms: Cash,USDA Loan,VA Loan,FHA,Conventional
- Road surface type: Paved
Price history
| Date | Event | Price |
|---|---|---|
| 6/20/2023 | Sold | $289,000-3.6%$123/sqft |
Source: | ||
| 1/19/2023 | Contingent | $299,900$127/sqft |
Source: | ||
| 1/10/2023 | Price change | $299,900-3.2%$127/sqft |
Source: | ||
| 1/4/2023 | Price change | $309,900-3.1%$131/sqft |
Source: | ||
| 11/18/2022 | Listed for sale | $319,900$136/sqft |
Source: | ||
Public tax history
| Year | Property taxes | Tax assessment |
|---|---|---|
| 2024 | $2,050 +109.8% | $301,500 +19.5% |
| 2023 | $977 +12.3% | $252,400 +296.2% |
| 2022 | $870 +13.7% | $63,700 +19.5% |
Find assessor info on the county website
Neighborhood: 46574
Nearby schools
GreatSchools rating
- 6/10North Liberty SchoolGrades: K-6Distance: 5.1 mi
- 6/10Harold C Urey Middle SchoolGrades: 7-8Distance: 4.1 mi
- 10/10John Glenn High SchoolGrades: 9-12Distance: 3.8 mi
Get pre-qualified for a loan
At Zillow Home Loans, we can pre-qualify you in as little as 5 minutes with no impact to your credit score.An equal housing lender. NMLS #10287.
Sell for more on Zillow
Get a Zillow Showcase℠ listing at no additional cost and you could sell for .
$344,000
2% more+$6,880
With Zillow Showcase(estimated)$350,880
