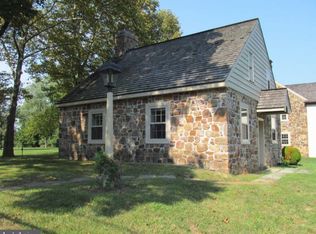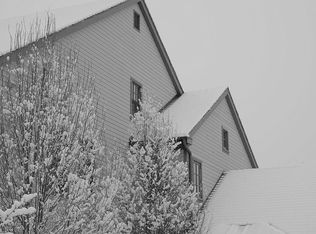This classic Chester County Quaker School compound has been lovingly restored & modernized. The main residence was built in 1785 & functioned as the School Master's home. In 1930, renowned architect R. Brognard Okie designed a lovely addition. A stone barn & separate 1 BR 1.5 bath cottage that served as Goshen Friends' schoolhouse were erected in 1782. A 3-car garage also sits on the 3.8 breathtaking acres of grounds, perfectly located near the Radnor Hunt, riding & walking trails, the train to Center City, EA & Westtown School campuses, Applebrook & White Manor Country Clubs & all conveniences. The bucolic property abuts 30 acres of permanently conserved lands. A major feature of the property is the ability to enjoy a permanently preserved natural view shed. Affectionately known as "Chimney Corners" with 4 chimneys gracing the main house & 1 on the cottage (all restored), the property is nestled at the 5 points of the village of Historic Sugartown & appears on the National Register of Historic Places. The structures were expertly renovated to the highest standards while being respectful of the original historic elements, architectural details & the local area. Current owners have been mindful stewards of this & have done extensive, thoughtful renovations which are too many to list but include: a complete new well and septic system; upgraded electric, plumbing & HVAC; new cedar roof; new windows, gutters, downpours, chimney caps & liners; new dreamy custom gourmet kitchen w/premium appliances; elegant new baths; basement & 2nd floor laundry; renovated master suite w/Waterworks spa bath; renovated/converted attic/BR suite; wireless alarm system & so much more. Glorious spaces abound, from the gracious foyer w/exposed stone to the light-filled great room w/soaring vaulted wood-beamed ceilings & greenhouse-style windows for entertaining. A charming library, sunny breakfast room, home office & generously-sized BRs assure utmost comfort & contentment for today's discerning buyer. The garage was renovated in 2016 w/artisan custom hardwood garage doors (remote controlled by clicker or smartphone), restoration glass windows, new stucco & siding, river jack stone trough & LED lighting. Upgrades to the cottage residence include new lighting, a renovated bath, new oversized hot water heater w/alarm & shutoff. Main house is 4 BR & 3/1 BA.
This property is off market, which means it's not currently listed for sale or rent on Zillow. This may be different from what's available on other websites or public sources.

