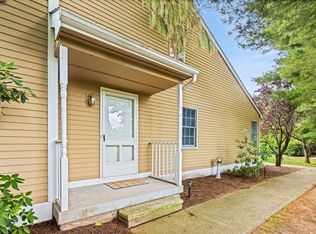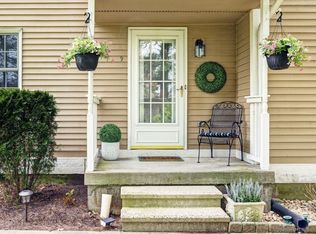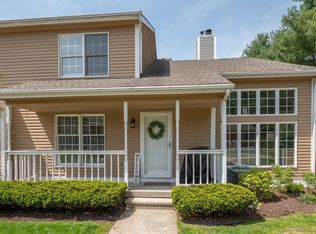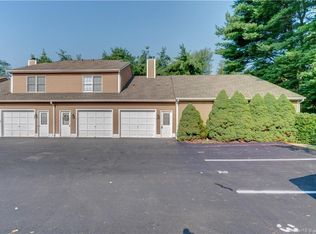Sold for $387,500
$387,500
697 South End Road #24, Southington, CT 06479
3beds
1,630sqft
Condominium, Townhouse
Built in 1988
-- sqft lot
$399,500 Zestimate®
$238/sqft
$2,482 Estimated rent
Home value
$399,500
$364,000 - $439,000
$2,482/mo
Zestimate® history
Loading...
Owner options
Explore your selling options
What's special
You won't want to miss this one! A bright and inviting end-unit condo in Plantsville offers the space and feel of a single-family home - without the maintenance! Featuring 3 bedrooms, 2 full baths, and a smart, functional layout, this home checks all the boxes. Step inside to find beautiful bamboo flooring throughout the main living area, ultra-high ceilings in the living room, and a cozy gas fireplace that anchors the space. The open layout is perfect for both everyday living and entertaining. Laundry is conveniently located on the first floor, along with two bedrooms and a full bathroom - ideal for guest or home office setup. Upstairs, a comfortable loft space leads to the private primary bedroom suite with its own full bath, creating a peaceful retreat. Additional highlights include a 1-car attached garage with extra room for storage and a prime location close to shopping, amenities, and major highways for an easy commute. If you're looking for a home that blends style, comfort, and convenience, this is it!
Zillow last checked: 8 hours ago
Listing updated: June 27, 2025 at 05:47am
Listed by:
Sara Tufano 203-623-8402,
Real Broker CT, LLC 855-450-0442
Bought with:
Joseph Harvey, RES.0808573
Best Real Estate Brokerage LLC
Source: Smart MLS,MLS#: 24088547
Facts & features
Interior
Bedrooms & bathrooms
- Bedrooms: 3
- Bathrooms: 2
- Full bathrooms: 2
Primary bedroom
- Features: Vaulted Ceiling(s), Ceiling Fan(s), Walk-In Closet(s), Wall/Wall Carpet
- Level: Upper
Bedroom
- Features: Wall/Wall Carpet
- Level: Main
Bedroom
- Features: Wall/Wall Carpet
- Level: Main
Bathroom
- Features: Full Bath, Stall Shower, Whirlpool Tub, Tile Floor
- Level: Main
Bathroom
- Features: Tub w/Shower, Tile Floor
- Level: Upper
Dining room
- Features: Balcony/Deck, French Doors
- Level: Main
Kitchen
- Features: Tile Floor
- Level: Main
Living room
- Features: Cathedral Ceiling(s), Ceiling Fan(s), Fireplace
- Level: Main
Loft
- Features: Skylight, Wall/Wall Carpet
- Level: Upper
Heating
- Forced Air, Natural Gas
Cooling
- Central Air
Appliances
- Included: Oven/Range, Microwave, Refrigerator, Dishwasher, Gas Water Heater, Water Heater
- Laundry: Main Level
Features
- Basement: Crawl Space,Unfinished
- Attic: None
- Number of fireplaces: 1
- Common walls with other units/homes: End Unit
Interior area
- Total structure area: 1,630
- Total interior livable area: 1,630 sqft
- Finished area above ground: 1,630
Property
Parking
- Total spaces: 2
- Parking features: Attached, Parking Lot, Assigned, Garage Door Opener
- Attached garage spaces: 1
Features
- Stories: 2
- Patio & porch: Deck
Lot
- Features: Cul-De-Sac
Details
- Parcel number: 724819
- Zoning: R-12
Construction
Type & style
- Home type: Condo
- Architectural style: Townhouse
- Property subtype: Condominium, Townhouse
- Attached to another structure: Yes
Materials
- Vinyl Siding
Condition
- New construction: No
- Year built: 1988
Utilities & green energy
- Sewer: Public Sewer
- Water: Public
Community & neighborhood
Location
- Region: Southington
- Subdivision: Plantsville
HOA & financial
HOA
- Has HOA: Yes
- HOA fee: $345 monthly
- Amenities included: Management
- Services included: Maintenance Grounds, Trash, Snow Removal, Pest Control
Price history
| Date | Event | Price |
|---|---|---|
| 6/26/2025 | Sold | $387,500-0.6%$238/sqft |
Source: | ||
| 5/2/2025 | Listed for sale | $389,900+66.6%$239/sqft |
Source: | ||
| 1/14/2011 | Sold | $234,000-2.3%$144/sqft |
Source: | ||
| 11/23/2010 | Pending sale | $239,500$147/sqft |
Source: Realty 3 Carroll & Agostini #G564094 Report a problem | ||
| 9/17/2010 | Listed for sale | $239,500-4.2%$147/sqft |
Source: Realty 3 Carroll & Agostini #G564094 Report a problem | ||
Public tax history
| Year | Property taxes | Tax assessment |
|---|---|---|
| 2025 | $4,927 +5.6% | $148,350 |
| 2024 | $4,664 +3.6% | $148,350 |
| 2023 | $4,504 +4.2% | $148,350 |
Find assessor info on the county website
Neighborhood: 06479
Nearby schools
GreatSchools rating
- 8/10South End SchoolGrades: K-5Distance: 0.5 mi
- 7/10John F. Kennedy Middle SchoolGrades: 6-8Distance: 1.4 mi
- 6/10Southington High SchoolGrades: 9-12Distance: 3.7 mi
Schools provided by the listing agent
- High: Southington
Source: Smart MLS. This data may not be complete. We recommend contacting the local school district to confirm school assignments for this home.

Get pre-qualified for a loan
At Zillow Home Loans, we can pre-qualify you in as little as 5 minutes with no impact to your credit score.An equal housing lender. NMLS #10287.



