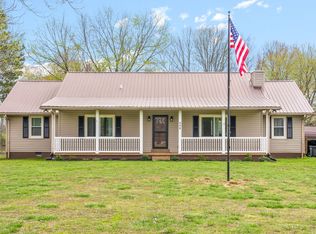Closed
$315,000
697 Poplar Ridge Rd, Chapmansboro, TN 37035
3beds
1,984sqft
Manufactured On Land, Residential
Built in 1992
2.42 Acres Lot
$336,700 Zestimate®
$159/sqft
$2,062 Estimated rent
Home value
$336,700
Estimated sales range
Not available
$2,062/mo
Zestimate® history
Loading...
Owner options
Explore your selling options
What's special
Discover your perfect retreat in this recently remodeled charming manufactured home, set on a permanent foundation & nestled on a sprawling 2+ acre level lot.Step inside to find a spacious living room, featuring a cozy gas fireplace that invites you to unwind. Host large dinners in the formal dining room.Enjoy the serene outdoors from your screened back porch, an ideal spot for morning coffee or evening relaxation. The property also boasts a massive storage building, providing ample space for all your tools & hobbies.Retreat to the luxurious owner's suite, complete w full bath that offers double vanities, a soothing garden tub& a separate shower. Luxury Vinyl Plank throughout the home NO CARPET! NEW cabinets, counters, roof, fridge, plumbing and electrical fixtures and more Don’t miss out on this exceptional opportunity to own a piece of paradise!
Zillow last checked: 8 hours ago
Listing updated: July 09, 2024 at 09:00am
Listing Provided by:
Amanda L. Bell 615-406-9988,
At Home Realty
Bought with:
Brandie Oakley, 365806
Blue Door Realty Group
Source: RealTracs MLS as distributed by MLS GRID,MLS#: 2659585
Facts & features
Interior
Bedrooms & bathrooms
- Bedrooms: 3
- Bathrooms: 2
- Full bathrooms: 2
- Main level bedrooms: 3
Bedroom 1
- Features: Walk-In Closet(s)
- Level: Walk-In Closet(s)
- Area: 195 Square Feet
- Dimensions: 15x13
Bedroom 2
- Area: 169 Square Feet
- Dimensions: 13x13
Bedroom 3
- Features: Walk-In Closet(s)
- Level: Walk-In Closet(s)
- Area: 156 Square Feet
- Dimensions: 13x12
Dining room
- Features: Formal
- Level: Formal
- Area: 156 Square Feet
- Dimensions: 13x12
Kitchen
- Area: 156 Square Feet
- Dimensions: 13x12
Living room
- Area: 414 Square Feet
- Dimensions: 23x18
Heating
- Central, Electric
Cooling
- Central Air, Electric
Appliances
- Included: Dishwasher, Microwave, Refrigerator, Electric Oven, Electric Range
- Laundry: Electric Dryer Hookup, Washer Hookup
Features
- Ceiling Fan(s), Extra Closets, Pantry, Walk-In Closet(s), Primary Bedroom Main Floor
- Flooring: Other
- Basement: Crawl Space
- Number of fireplaces: 1
- Fireplace features: Gas
Interior area
- Total structure area: 1,984
- Total interior livable area: 1,984 sqft
- Finished area above ground: 1,984
Property
Features
- Levels: One
- Stories: 1
- Patio & porch: Deck, Porch, Screened
- Has private pool: Yes
- Pool features: Above Ground
Lot
- Size: 2.42 Acres
- Features: Level
Details
- Parcel number: 027 04301 000
- Special conditions: Standard
Construction
Type & style
- Home type: MobileManufactured
- Architectural style: Ranch
- Property subtype: Manufactured On Land, Residential
Materials
- Vinyl Siding
- Roof: Shingle
Condition
- New construction: No
- Year built: 1992
Utilities & green energy
- Sewer: Septic Tank
- Water: Public
- Utilities for property: Electricity Available, Water Available
Community & neighborhood
Location
- Region: Chapmansboro
- Subdivision: Johnny Harris Div
Price history
| Date | Event | Price |
|---|---|---|
| 7/9/2024 | Sold | $315,000$159/sqft |
Source: | ||
| 6/3/2024 | Contingent | $315,000$159/sqft |
Source: | ||
| 5/28/2024 | Listed for sale | $315,000+85.3%$159/sqft |
Source: | ||
| 6/1/2022 | Sold | $170,000-15%$86/sqft |
Source: | ||
| 5/6/2022 | Contingent | $200,000$101/sqft |
Source: | ||
Public tax history
| Year | Property taxes | Tax assessment |
|---|---|---|
| 2025 | $1,302 +11.4% | $67,500 |
| 2024 | $1,168 +14.4% | $67,500 +88.2% |
| 2023 | $1,022 +5.8% | $35,875 |
Find assessor info on the county website
Neighborhood: 37035
Nearby schools
GreatSchools rating
- 5/10West Cheatham Elementary SchoolGrades: PK-4Distance: 2.3 mi
- 7/10Cheatham Middle SchoolGrades: 5-8Distance: 5.2 mi
- 3/10Cheatham Co CentralGrades: 9-12Distance: 4.8 mi
Schools provided by the listing agent
- Elementary: West Cheatham Elementary
- Middle: Cheatham Middle School
- High: Cheatham Co Central
Source: RealTracs MLS as distributed by MLS GRID. This data may not be complete. We recommend contacting the local school district to confirm school assignments for this home.
Get a cash offer in 3 minutes
Find out how much your home could sell for in as little as 3 minutes with a no-obligation cash offer.
Estimated market value$336,700
Get a cash offer in 3 minutes
Find out how much your home could sell for in as little as 3 minutes with a no-obligation cash offer.
Estimated market value
$336,700
