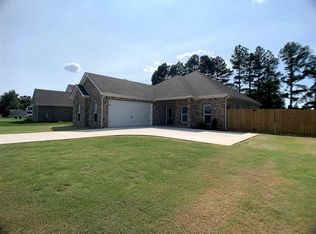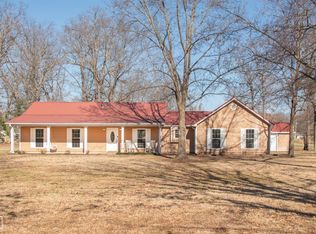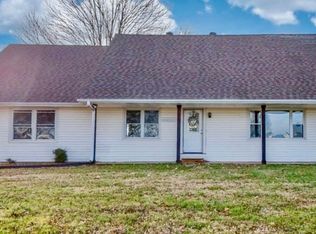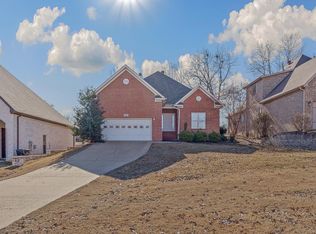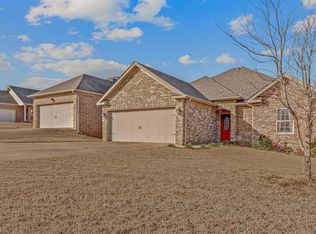Welcome to Market: 697 Old Bridger Rd. of Jonesboro, AR within Craighead County and the Nettleton Public School District. Classic brick exterior, 2-car garage, and so much more. If you haven’t scheduled your viewing yet, do that now. The front door opens onto a great great room. Primo flooring, gas log fireplace, elevated ceilings, and recessed lighting. The kitchen has breathtaking countertops, plenty of room, and a vent above the stovetop that any cook will love. There’s also a dining area big enough for a table that seats six. The primary bedroom has a coffered ceiling, recessed lighting, en-suite bathroom, AND a walk-in closet. Double vanity, stand-alone tub, and walk-in shower in the bathroom as well as three other bedrooms and another bathroom for guests to use. Full privacy fence encircles the back yard. And on the other side sits a large swath of land that’s part of the property too. And what a great location. Nestled in northeast Jonesboro, it’s perfectly situated. 3.7 miles from Red Wolf stadium, 4.1 miles from Target, Dillards, and a stretch of restaurants, and 6 miles from scenic downtown. Don’t wait another second. Call now to schedule your private viewing!
Active
$299,900
697 Old Bridger Rd, Jonesboro, AR 72401
4beds
1,973sqft
Est.:
Single Family Residence
Built in 2018
1.14 Acres Lot
$296,800 Zestimate®
$152/sqft
$-- HOA
What's special
Gas log fireplaceEn-suite bathroomVent above the stovetopWalk-in closetDouble vanityWalk-in showerClassic brick exterior
- 44 days |
- 875 |
- 71 |
Zillow last checked: 8 hours ago
Listing updated: January 12, 2026 at 09:33am
Listed by:
Koal Benson 870-838-3368,
Compass Rose Realty 870-336-1008
Source: CARMLS,MLS#: 25047799
Tour with a local agent
Facts & features
Interior
Bedrooms & bathrooms
- Bedrooms: 4
- Bathrooms: 2
- Full bathrooms: 2
Dining room
- Features: Kitchen/Dining Combo, Breakfast Bar
Heating
- Electric
Cooling
- Electric
Appliances
- Included: Electric Range, Dishwasher, Disposal, Electric Water Heater
- Laundry: Washer Hookup, Electric Dryer Hookup, Laundry Room
Features
- Walk-In Closet(s), Ceiling Fan(s), Walk-in Shower, Granite Counters, Sheet Rock, Vaulted Ceiling(s), Primary Bedroom/Main Lv, 4 Bedrooms Same Level
- Flooring: Concrete
- Basement: None
- Has fireplace: Yes
- Fireplace features: Electric
Interior area
- Total structure area: 1,973
- Total interior livable area: 1,973 sqft
Property
Parking
- Total spaces: 2
- Parking features: Garage, Two Car
- Has garage: Yes
Features
- Levels: One
- Stories: 1
- Patio & porch: Patio, Porch
- Fencing: Full,Wood
Lot
- Size: 1.14 Acres
- Features: Level, Flood Insurance Required
Details
- Parcel number: 0114411402320
Construction
Type & style
- Home type: SingleFamily
- Architectural style: Ranch
- Property subtype: Single Family Residence
Materials
- Brick
- Foundation: Slab
- Roof: Shingle
Condition
- New construction: No
- Year built: 2018
Utilities & green energy
- Electric: Electric-Co-op
- Sewer: Public Sewer
- Water: Public
Community & HOA
Community
- Security: Smoke Detector(s)
- Subdivision: Metes & Bounds
HOA
- Has HOA: No
Location
- Region: Jonesboro
Financial & listing details
- Price per square foot: $152/sqft
- Tax assessed value: $217,315
- Annual tax amount: $2,029
- Date on market: 12/3/2025
- Listing terms: VA Loan,FHA,Conventional,Cash
- Road surface type: Paved
Estimated market value
$296,800
$282,000 - $312,000
$1,942/mo
Price history
Price history
| Date | Event | Price |
|---|---|---|
| 12/3/2025 | Listed for sale | $299,900-3.3%$152/sqft |
Source: Northeast Arkansas BOR #10126250 Report a problem | ||
| 10/1/2025 | Listing removed | $309,999$157/sqft |
Source: Northeast Arkansas BOR #10120711 Report a problem | ||
| 9/10/2025 | Price change | $309,999-1.6%$157/sqft |
Source: Northeast Arkansas BOR #10120711 Report a problem | ||
| 6/23/2025 | Price change | $314,999-1.6%$160/sqft |
Source: Northeast Arkansas BOR #10120711 Report a problem | ||
| 6/4/2025 | Price change | $319,9990%$162/sqft |
Source: Northeast Arkansas BOR #10120711 Report a problem | ||
Public tax history
Public tax history
| Year | Property taxes | Tax assessment |
|---|---|---|
| 2024 | $1,529 -1.5% | $43,463 +7.3% |
| 2023 | $1,552 -17.9% | $40,516 |
| 2022 | $1,891 +6.9% | $40,516 +10% |
Find assessor info on the county website
BuyAbility℠ payment
Est. payment
$1,664/mo
Principal & interest
$1414
Property taxes
$145
Home insurance
$105
Climate risks
Neighborhood: Prospect
Nearby schools
GreatSchools rating
- 4/10University Heights School of Medical ArtsGrades: 3-6Distance: 1.7 mi
- 5/10Nettleton Junior High SchoolGrades: 7-8Distance: 2.9 mi
- 3/10Nettleton High SchoolGrades: 9-12Distance: 3 mi
Schools provided by the listing agent
- Elementary: Nettleton
- Middle: Nettleton
- High: Nettleton
Source: CARMLS. This data may not be complete. We recommend contacting the local school district to confirm school assignments for this home.
- Loading
- Loading
