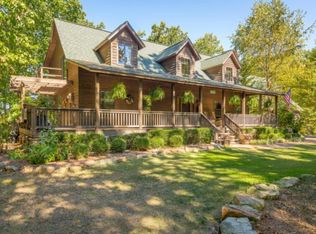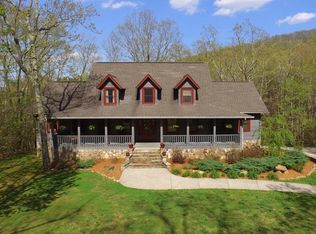Sold for $800,000 on 10/24/25
$800,000
697 N Stewart Ln, Rising Fawn, GA 30738
4beds
4,149sqft
Single Family Residence
Built in 2016
3.22 Acres Lot
$797,400 Zestimate®
$193/sqft
$4,302 Estimated rent
Home value
$797,400
Estimated sales range
Not available
$4,302/mo
Zestimate® history
Loading...
Owner options
Explore your selling options
What's special
Welcome to 697 N Stewart Ln, a stunning 4-bedroom, 3 full/2 half-bathroom home offering 4,149 sq. ft. of luxurious living space on 3.2 acres in the exclusive, gated Cloudland at Lookout community.
From the moment you arrive, you're greeted by a grand circular entryway with a 5-foot stone monument and towering light fixtures, leading to a stone-covered front porch and custom double metal doors with muted glass. Inside, the great room boasts soaring vaulted ceilings, a massive stone fireplace, and expansive windows that flood the space with natural light. The open floor plan effortlessly flows into the chef's kitchen, which features high-end cabinetry, a service island, professional wine bar, and a floor-to-ceiling pantry.
The main-level master suite is a private retreat, offering a luxurious walk-in shower, soaking tub, and custom-designed walk-in closet for exceptional storage. Adjacent to the master, a private office/library provides a peaceful space for work or relaxation.
Upstairs, three additional spacious bedrooms, each with walk-in closets, provide comfort and privacy. The loft area includes an attached half-bath, perfect for guests or as a flexible living space.
Outdoor living is nothing short of spectacular. The screened porch with its own LP fireplace offers year-round comfort, while the covered pavilion is equipped with chandeliers, a ceiling fan, TV, and electric—ideal for entertaining or unwinding. The meticulously landscaped grounds feature native plants and gardens, with decorative pots that convey with the home, creating a beautiful, peaceful retreat.
Additional highlights include two LP fireplaces, a 22KW Generac LP gas generator for automatic power, an encapsulated crawl space with dual-fuel air handlers, antique sensor lights, and a three-car garage with extensive storage.
Cloudland at Lookout provides miles of hiking and riding trails, adding to the appeal of this one-of-a-kind property.
Zillow last checked: 8 hours ago
Listing updated: November 04, 2025 at 05:49am
Listed by:
Asher Black 423-208-4943,
Keller Williams Realty
Bought with:
Katherine P Smith, 294185
Keller Williams Realty
Source: Greater Chattanooga Realtors,MLS#: 1513512
Facts & features
Interior
Bedrooms & bathrooms
- Bedrooms: 4
- Bathrooms: 5
- Full bathrooms: 5
Primary bedroom
- Level: First
Bedroom
- Level: Second
Bedroom
- Level: Second
Bedroom
- Level: Second
Bedroom
- Level: Second
Bathroom
- Description: master bath
- Level: First
Bathroom
- Description: half bath
- Level: First
Bathroom
- Level: Second
Bathroom
- Level: Second
Den
- Level: First
Dining room
- Level: First
Kitchen
- Level: First
Laundry
- Level: First
Office
- Level: First
Heating
- Baseboard, Central, Ceiling, Heat Pump, Hot Water, Propane, Dual Fuel
Cooling
- Central Air, Multi Units, Other, Dual
Appliances
- Included: Bar Fridge, Built-In Gas Range, Built-In Electric Oven, Built-In Refrigerator, Cooktop, Dryer, Disposal, Dishwasher, Exhaust Fan, Electric Oven, Free-Standing Electric Oven, Free-Standing Refrigerator, Free-Standing Range, Gas Range, Gas Water Heater, Instant Hot Water, Ice Maker, Microwave, Refrigerator, Tankless Water Heater, Vented Exhaust Fan, Washer, Wine Cooler, Water Heater, Wall Oven
- Laundry: Electric Dryer Hookup, Gas Dryer Hookup, Lower Level, Laundry Room, Washer Hookup
Features
- Breakfast Bar, Cathedral Ceiling(s), Chandelier, Double Vanity, Eat-in Kitchen, Granite Counters, High Ceilings, His and Hers Closets, High Speed Internet, Kitchen Island, Open Floorplan, Pantry, Primary Downstairs, Recessed Lighting, Storage, Tray Ceiling(s), Vaulted Ceiling(s), Wet Bar, Walk-In Closet(s), Wired for Data, Separate Shower, Tub/shower Combo, En Suite, Sitting Area, Breakfast Room, Separate Dining Room, Whirlpool Tub
- Flooring: Hardwood, Tile
- Windows: Aluminum Frames, Blinds, Drapes, Double Pane Windows, Garden Window(s), Insulated Windows, Plantation Shutters, Screens, Shades, Skylight(s), Tinted Windows
- Has basement: No
- Number of fireplaces: 2
- Fireplace features: Gas Starter, Gas Log, Great Room, Insert, Living Room, Outside, Propane, Ventless
Interior area
- Total structure area: 4,149
- Total interior livable area: 4,149 sqft
- Finished area above ground: 4,149
Property
Parking
- Total spaces: 3
- Parking features: Circular Driveway, Concrete, Garage Door Opener, Gated, Garage Faces Side, Kitchen Level
- Attached garage spaces: 3
Features
- Levels: One and One Half
- Stories: 2
- Patio & porch: Covered, Deck, Front Porch, Patio, Porch, Rear Porch, Screened, Side Porch, Porch - Screened, Porch - Covered
- Exterior features: Garden, Lighting, Outdoor Grill, Other, Permeable Paving
- Has view: Yes
- View description: Forest, Garden, Trees/Woods
Lot
- Size: 3.22 Acres
- Dimensions: 466 x 480
- Features: Back Yard, Cul-De-Sac, Front Yard, Garden, Gentle Sloping, Landscaped, Level, Many Trees, Native Plants, Paved, Pie Shaped Lot, Rolling Slope, Sprinklers In Front, Sprinklers In Rear, Split Possible, Wooded, Rural
Details
- Additional structures: Gazebo
- Parcel number: 048 00 001 14
- Other equipment: Fuel Tank(s), Generator, Irrigation Equipment
Construction
Type & style
- Home type: SingleFamily
- Architectural style: Other
- Property subtype: Single Family Residence
Materials
- Cement Siding, HardiPlank Type, Stone
- Foundation: Block, Stone
- Roof: Asphalt,Shingle
Condition
- New construction: No
- Year built: 2016
Utilities & green energy
- Sewer: Septic Tank
- Water: Public
- Utilities for property: Cable Available, Electricity Available, Electricity Connected, Phone Available, Propane, Underground Utilities, Water Connected
Community & neighborhood
Security
- Security features: Gated Community, Smoke Detector(s), Security Lights
Community
- Community features: Gated, Street Lights
Location
- Region: Rising Fawn
- Subdivision: Cloudland At Lookout
HOA & financial
HOA
- Has HOA: Yes
- HOA fee: $1,300 annually
- Amenities included: Electricity, Gated, Insurance, Jogging Path, Landscaping, Other, Trail(s)
- Services included: Electricity, Insurance, Maintenance Grounds, Maintenance Structure, Other, Security, Snow Removal, Water
Other
Other facts
- Listing terms: Cash,Conventional,VA Loan
- Road surface type: Asphalt, Paved
Price history
| Date | Event | Price |
|---|---|---|
| 10/24/2025 | Sold | $800,000$193/sqft |
Source: Greater Chattanooga Realtors #1513512 Report a problem | ||
| 9/10/2025 | Contingent | $800,000$193/sqft |
Source: | ||
| 6/24/2025 | Price change | $800,000-3%$193/sqft |
Source: Greater Chattanooga Realtors #1513512 Report a problem | ||
| 5/23/2025 | Listed for sale | $825,000$199/sqft |
Source: Greater Chattanooga Realtors #1513512 Report a problem | ||
| 5/23/2025 | Listing removed | $825,000$199/sqft |
Source: Greater Chattanooga Realtors #1503969 Report a problem | ||
Public tax history
| Year | Property taxes | Tax assessment |
|---|---|---|
| 2024 | $1,183 -4.8% | $293,080 +8.3% |
| 2023 | $1,243 +1% | $270,520 +19.1% |
| 2022 | $1,231 +1.8% | $227,196 +41.3% |
Find assessor info on the county website
Neighborhood: 30738
Nearby schools
GreatSchools rating
- 5/10Dade Elementary SchoolGrades: PK-5Distance: 3.8 mi
- 6/10Dade Middle SchoolGrades: 6-8Distance: 4.1 mi
- 4/10Dade County High SchoolGrades: 9-12Distance: 3.5 mi
Schools provided by the listing agent
- Elementary: Dade County Elementary
- Middle: Dade County Middle
- High: Dade County High
Source: Greater Chattanooga Realtors. This data may not be complete. We recommend contacting the local school district to confirm school assignments for this home.

Get pre-qualified for a loan
At Zillow Home Loans, we can pre-qualify you in as little as 5 minutes with no impact to your credit score.An equal housing lender. NMLS #10287.
Sell for more on Zillow
Get a free Zillow Showcase℠ listing and you could sell for .
$797,400
2% more+ $15,948
With Zillow Showcase(estimated)
$813,348
