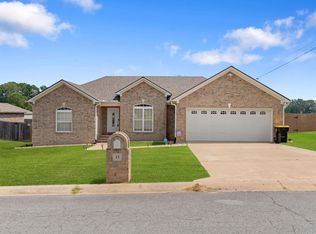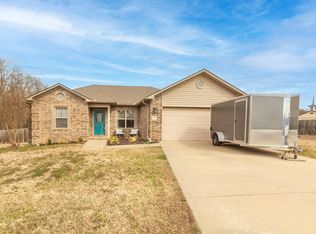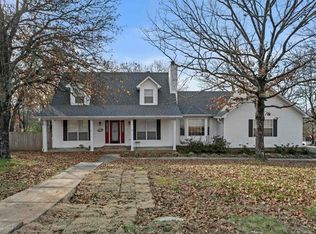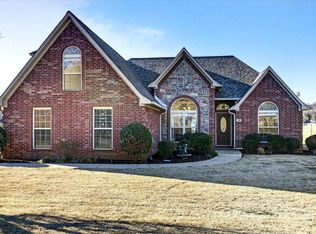If you’ve been dreaming of space, privacy, and a home that feels both cozy and functional — this is it. This beautiful 3-bedroom, 2-bath home sits on a full acre, offering room to breathe while still feeling welcoming and connected. The open floor plan is perfect for everyday living and entertaining. The family room features a tray ceiling and a stunning rock gas fireplace that creates a warm, inviting focal point. The kitchen offers a large breakfast bar, tile backsplash, and a brand-new stove, and the oversized dining area showcases a rock accent wall and flows seamlessly into the living room. You’ll love the crown molding throughout, abundant storage, and thoughtful details. The spacious primary suite includes a walk-in shower, jetted tub, large walk-in closet, and direct access to the laundry room. Laminate flooring in the bedrooms adds warmth and durability. Outside, enjoy a tiered deck, wooded backdrop for added privacy, a large storage building with a metal roof, and gutters already installed.
Active
$290,000
697 N Stagecoach Rd, Cabot, AR 72023
3beds
2,088sqft
Est.:
Single Family Residence
Built in 2008
1 Acres Lot
$286,200 Zestimate®
$139/sqft
$-- HOA
What's special
Rock accent wallFull acreSpacious primary suiteLarge walk-in closetAbundant storageWalk-in showerBrand-new stove
- 14 days |
- 1,100 |
- 53 |
Zillow last checked: 8 hours ago
Listing updated: February 17, 2026 at 10:20pm
Listed by:
Lora Blair 501-529-5292,
Blair & Co. Realtors 501-654-4663
Source: CARMLS,MLS#: 26005387
Tour with a local agent
Facts & features
Interior
Bedrooms & bathrooms
- Bedrooms: 3
- Bathrooms: 2
- Full bathrooms: 2
Dining room
- Features: Separate Dining Room, Breakfast Bar
Heating
- Has Heating (Unspecified Type)
Cooling
- Electric
Appliances
- Included: Free-Standing Range, Dishwasher
- Laundry: Laundry Room
Features
- Walk-In Closet(s), Ceiling Fan(s), Walk-in Shower, Breakfast Bar, Kit Counter-Formica, Primary Bedroom Apart, 3 Bedrooms Same Level
- Flooring: Carpet, Tile, Laminate
- Has fireplace: Yes
- Fireplace features: Gas Starter, Gas Logs Present
Interior area
- Total structure area: 2,088
- Total interior livable area: 2,088 sqft
Property
Parking
- Total spaces: 2
- Parking features: Two Car, Other
Features
- Levels: One
- Stories: 1
- Patio & porch: Deck
- Exterior features: Storage, Rain Gutters
Lot
- Size: 1 Acres
- Dimensions: 154 x 304
- Features: Level, Rural Property, Wooded, Cleared, Sloped Down
Details
- Parcel number: 26000033000
Construction
Type & style
- Home type: SingleFamily
- Architectural style: Traditional
- Property subtype: Single Family Residence
Materials
- Brick
- Foundation: Slab
- Roof: Shingle
Condition
- New construction: No
- Year built: 2008
Utilities & green energy
- Sewer: Septic Tank
Community & HOA
Community
- Subdivision: LEANING PINES
HOA
- Has HOA: No
Location
- Region: Cabot
Financial & listing details
- Price per square foot: $139/sqft
- Tax assessed value: $160,100
- Annual tax amount: $919
- Date on market: 2/12/2026
- Listing terms: VA Loan,FHA,Conventional,Cash,USDA Loan
- Road surface type: Paved
Estimated market value
$286,200
$272,000 - $301,000
$1,741/mo
Price history
Price history
| Date | Event | Price |
|---|---|---|
| 2/12/2026 | Listed for sale | $290,000$139/sqft |
Source: | ||
| 2/11/2026 | Listing removed | $290,000$139/sqft |
Source: | ||
| 2/9/2026 | Listed for sale | $290,000$139/sqft |
Source: | ||
| 2/1/2026 | Listing removed | $290,000$139/sqft |
Source: | ||
| 12/12/2025 | Listed for sale | $290,000$139/sqft |
Source: | ||
| 8/19/2025 | Contingent | $290,000$139/sqft |
Source: | ||
| 6/10/2025 | Price change | $290,000-3.3%$139/sqft |
Source: | ||
| 4/9/2025 | Price change | $300,000-6.3%$144/sqft |
Source: | ||
| 2/25/2025 | Listed for sale | $320,000+481.8%$153/sqft |
Source: | ||
| 4/8/2013 | Sold | $55,000-63.3%$26/sqft |
Source: Agent Provided Report a problem | ||
| 3/24/2010 | Listing removed | $149,900$72/sqft |
Source: NCI #10225353 Report a problem | ||
| 1/23/2010 | Listed for sale | $149,900$72/sqft |
Source: NCI #10225353 Report a problem | ||
| 12/6/2009 | Listing removed | $149,900$72/sqft |
Source: NCI #10225353 Report a problem | ||
| 10/10/2009 | Listed for sale | $149,900+11%$72/sqft |
Source: NCI #10225353 Report a problem | ||
| 7/14/2009 | Sold | $135,000$65/sqft |
Source: Public Record Report a problem | ||
Public tax history
Public tax history
| Year | Property taxes | Tax assessment |
|---|---|---|
| 2024 | $919 -7.5% | $30,920 |
| 2023 | $994 -4.8% | $30,920 |
| 2022 | $1,044 | $30,920 |
| 2021 | $1,044 | $30,920 |
| 2020 | $1,044 | $30,920 |
| 2019 | $1,044 -2.3% | $30,920 |
| 2018 | $1,069 | $30,920 |
| 2017 | $1,069 | $30,920 |
| 2016 | $1,069 | $30,920 -4.7% |
| 2015 | $1,069 -6.1% | $32,440 |
| 2014 | $1,139 -17.2% | $32,440 |
| 2013 | $1,375 | $32,440 |
| 2012 | -- | $32,440 |
| 2011 | -- | $32,440 -0.6% |
| 2010 | -- | $32,640 +3164% |
| 2009 | -- | $1,000 |
| 2008 | -- | $1,000 -13.8% |
| 2007 | -- | $1,160 |
| 2006 | -- | $1,160 -16.5% |
| 2005 | -- | $1,390 |
| 2004 | -- | $1,390 |
| 2003 | -- | $1,390 |
| 2002 | -- | $1,390 +12.1% |
| 2001 | -- | $1,240 |
Find assessor info on the county website
BuyAbility℠ payment
Est. payment
$1,512/mo
Principal & interest
$1374
Property taxes
$138
Climate risks
Neighborhood: 72023
Nearby schools
GreatSchools rating
- 6/10Cabot Middle School NorthGrades: 5-6Distance: 1.4 mi
- 8/10Cabot Junior High NorthGrades: 7-8Distance: 1.8 mi
- 8/10Cabot High SchoolGrades: 9-12Distance: 2.1 mi




