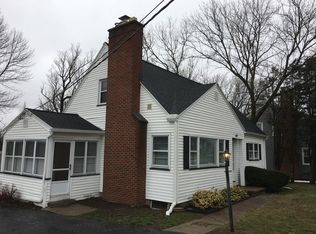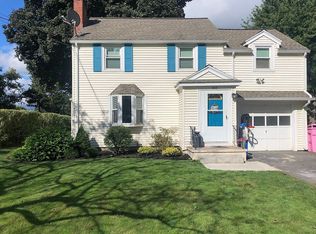Closed
$225,000
697 Marshall Rd, Rochester, NY 14624
3beds
1,537sqft
Single Family Residence
Built in 1953
0.3 Acres Lot
$234,200 Zestimate®
$146/sqft
$2,387 Estimated rent
Home value
$234,200
$220,000 - $248,000
$2,387/mo
Zestimate® history
Loading...
Owner options
Explore your selling options
What's special
GREAT Opportunity to customize this Cape Cod style home for your needs. This is currently a TWO-FAMILY, Well-Maintained Investment property and with little effort can be converted to a Single-Family Residence w/ an In-Law apartment. First Floor has Two Bedrooms, One Full Bath and newer Vinyl Flooring. Sunroom located off the Kitchen. Full, block Basement with Washer & Dryer. The 2nd Floor can be an In-Law apartment with full Kitchen and has One Bedroom, One Bath unit with newer carpet. Both floors have their own Private Entrance and Separate Electric & Gas Meters with separate Heating Systems. New Asphalt Driveway 2023. Shed is located in the Private Shared Backyard. Located in the Gates Chili School District. With some small adjustments this home can be converted back to a Single-Family Residence. DELAYED NEGOTIATIONS on file for Tuesday, May, 6th at 11:00 am. Also, Reference MLS # R1600262.
Zillow last checked: 8 hours ago
Listing updated: June 24, 2025 at 03:14am
Listed by:
Mark A. Brienzi 585-746-1288,
Keller Williams Realty Greater Rochester
Bought with:
Lynn Walsh Dates, 10301222649
Keller Williams Realty Greater Rochester
Source: NYSAMLSs,MLS#: R1600267 Originating MLS: Rochester
Originating MLS: Rochester
Facts & features
Interior
Bedrooms & bathrooms
- Bedrooms: 3
- Bathrooms: 2
- Full bathrooms: 2
- Main level bathrooms: 1
- Main level bedrooms: 2
Heating
- Gas, Forced Air
Appliances
- Included: Dryer, Gas Oven, Gas Range, Gas Water Heater, Refrigerator, See Remarks, Washer
- Laundry: In Basement
Features
- Other, See Remarks, Second Kitchen, Window Treatments, Bedroom on Main Level
- Flooring: Carpet, Linoleum, Varies, Vinyl
- Windows: Drapes
- Basement: Full
- Number of fireplaces: 1
Interior area
- Total structure area: 1,537
- Total interior livable area: 1,537 sqft
Property
Parking
- Parking features: No Garage
Features
- Levels: Two
- Stories: 2
- Patio & porch: Enclosed, Porch
- Exterior features: Blacktop Driveway
Lot
- Size: 0.30 Acres
- Dimensions: 60 x 152
- Features: Pie Shaped Lot, Residential Lot
Details
- Additional structures: Shed(s), Storage
- Parcel number: 2622001331600002041000
- Special conditions: Standard
Construction
Type & style
- Home type: SingleFamily
- Architectural style: Cape Cod
- Property subtype: Single Family Residence
Materials
- Aluminum Siding
- Foundation: Block
- Roof: Asphalt,Shingle
Condition
- Resale
- Year built: 1953
Utilities & green energy
- Electric: Circuit Breakers
- Sewer: Connected
- Water: Connected, Public
- Utilities for property: High Speed Internet Available, Sewer Connected, Water Connected
Community & neighborhood
Location
- Region: Rochester
Other
Other facts
- Listing terms: Cash,Conventional,FHA,VA Loan
Price history
| Date | Event | Price |
|---|---|---|
| 6/23/2025 | Sold | $225,000+15.4%$146/sqft |
Source: | ||
| 5/9/2025 | Pending sale | $194,900$127/sqft |
Source: | ||
| 4/30/2025 | Listed for sale | $194,900+64.5%$127/sqft |
Source: | ||
| 6/16/2017 | Sold | $118,500$77/sqft |
Source: Agent Provided Report a problem | ||
| 3/23/2017 | Sold | $118,500-5.2%$77/sqft |
Source: | ||
Public tax history
| Year | Property taxes | Tax assessment |
|---|---|---|
| 2024 | -- | $188,300 +47.9% |
| 2023 | -- | $127,300 |
| 2022 | -- | $127,300 |
Find assessor info on the county website
Neighborhood: 14624
Nearby schools
GreatSchools rating
- 7/10Florence Brasser SchoolGrades: K-5Distance: 1.1 mi
- 5/10Gates Chili Middle SchoolGrades: 6-8Distance: 2.2 mi
- 5/10Gates Chili High SchoolGrades: 9-12Distance: 2.4 mi
Schools provided by the listing agent
- District: Gates Chili
Source: NYSAMLSs. This data may not be complete. We recommend contacting the local school district to confirm school assignments for this home.

