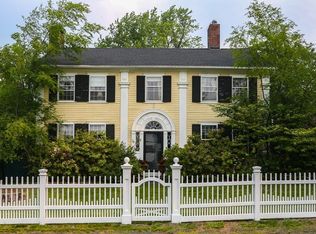Lovingly restored 1850 Carpenter Gothic home nestled in a beautiful rural setting in historic Granville, MA. Updated kitchen with cherry cabinets, Jerusalem Gold limestone countertops, porcelain tile backsplash and floor, Gaganau cook top grill/griddle and Wolf oven. Open floor plan downstairs, four bedrooms, and large third-floor family room with views facing north, south, east and west. Renovations in 2000 include new septic, new plumbing and wiring and 200 amp services. More recent updates include new roof, cooper gutters, custom fence, new decking on front and back porches. Insulated and heated carriage house on property with bright wood floors and paneling. Wooded area in back and nearby orchard offer ample area for walking, hiking and cross-country skiing. A true nirvana located within a short driving distance from Bradley Airport.
This property is off market, which means it's not currently listed for sale or rent on Zillow. This may be different from what's available on other websites or public sources.
