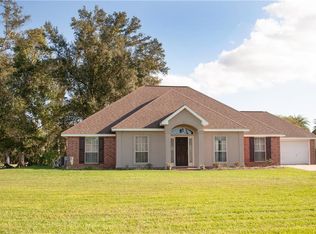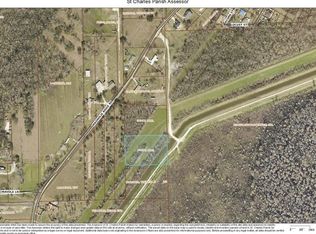Closed
Price Unknown
697 Magnolia Ridge Rd, Boutte, LA 70039
4beds
3,180sqft
Single Family Residence
Built in 2015
1.92 Acres Lot
$-- Zestimate®
$--/sqft
$2,001 Estimated rent
Maximize your home sale
Get more eyes on your listing so you can sell faster and for more.
Home value
Not available
Estimated sales range
Not available
$2,001/mo
Zestimate® history
Loading...
Owner options
Explore your selling options
What's special
PRICED TO SELL! Welcome to The Ridge! A rare gem in St. Charles Parish’s top-rated school district, 697 Magnolia Ridge Road offers the perfect blend of country living and modern convenience on just under 2 acres—with easy access to Hwy 90 and I-310 for commuting.
This custom-built home features a spacious split floor plan with 4 bedrooms, 3.5 bathrooms, plus an office/flex space—perfect for a playroom or home office. The custom primary bedroom suite is a true retreat, complete with a luxurious en-suite bathroom and a dreamy walk-in closet.
Designed for entertaining, the outdoor oasis includes a pool, outdoor kitchen, and ample parking. A climate-controlled 3-car attached garage provides comfort and convenience year-round. Need even more space? The 40’x40’ insulated metal building with a full bathroom is perfect for a workshop, home gym, or storing your boat, four-wheelers, and other toys.
Enjoy privacy, space, and tranquility, all while being just minutes from local amenities and major highways. Complete with a full home generator.
Schedule your private showing today!
Zillow last checked: 8 hours ago
Listing updated: July 07, 2025 at 12:43pm
Listed by:
Christina King Noto 504-343-5448,
NOLA Living Realty
Bought with:
Amberly Stuart
Compass Uptown-Maple St (LATT28)
Source: GSREIN,MLS#: 2490268
Facts & features
Interior
Bedrooms & bathrooms
- Bedrooms: 4
- Bathrooms: 4
- Full bathrooms: 3
- 1/2 bathrooms: 1
Primary bedroom
- Description: Flooring: Carpet
- Level: First
- Dimensions: 18.1x15.8
Bedroom
- Description: Flooring: Carpet
- Level: First
- Dimensions: 13.4x11.8
Bedroom
- Description: Flooring: Carpet
- Level: First
- Dimensions: 12.1x13.4
Bedroom
- Description: Flooring: Carpet
- Level: Second
- Dimensions: 24.9x10.2
Primary bathroom
- Description: Flooring: Tile
- Level: First
- Dimensions: 14.8x11.2
Bathroom
- Description: Flooring: Tile
- Level: First
- Dimensions: 10.1x8.5
Bathroom
- Description: Flooring: Tile
- Level: Second
- Dimensions: 6.5x6.6
Dining room
- Description: Flooring: Tile
- Level: First
- Dimensions: 11.9x14.1
Foyer
- Description: Flooring: Tile
- Level: First
- Dimensions: 7.2x8.1
Half bath
- Description: Flooring: Tile
- Level: First
- Dimensions: 6.9x6.4
Kitchen
- Description: Flooring: Tile
- Level: First
- Dimensions: 13.4x14.1
Living room
- Description: Flooring: Tile
- Level: First
- Dimensions: 21.1x20.7
Office
- Description: Flooring: Tile
- Level: First
- Dimensions: 11x14.1
Heating
- Central, Multiple Heating Units
Cooling
- Central Air, 2 Units
Appliances
- Included: Dishwasher, Disposal, Ice Maker, Microwave, Oven, Range, Refrigerator
- Laundry: Washer Hookup, Dryer Hookup
Features
- Attic, Pantry, Stone Counters, Stainless Steel Appliances, Wired for Sound
- Has fireplace: Yes
- Fireplace features: Gas
Interior area
- Total structure area: 6,323
- Total interior livable area: 3,180 sqft
Property
Parking
- Parking features: Garage, Three or more Spaces, Boat, Garage Door Opener, RV Access/Parking
- Has garage: Yes
Features
- Levels: Two
- Stories: 2
- Patio & porch: Concrete, Covered, Patio, Porch, Screened
- Exterior features: Enclosed Porch, Fence, Outdoor Kitchen, Porch, Patio, Sound System
- Pool features: In Ground, Salt Water
Lot
- Size: 1.92 Acres
- Dimensions: 83,731 sq. ft.
- Features: 1 to 5 Acres, City Lot
Details
- Additional structures: Cabana, Workshop
- Parcel number: 40490000015A
- Special conditions: None
Construction
Type & style
- Home type: SingleFamily
- Architectural style: Traditional
- Property subtype: Single Family Residence
Materials
- Stone, Stucco
- Foundation: Slab
- Roof: Shingle
Condition
- Excellent
- Year built: 2015
Utilities & green energy
- Electric: Generator
- Sewer: Septic Tank
- Water: Public
Community & neighborhood
Security
- Security features: Closed Circuit Camera(s)
Location
- Region: Boutte
Price history
| Date | Event | Price |
|---|---|---|
| 7/7/2025 | Sold | -- |
Source: | ||
| 6/8/2025 | Contingent | $775,000$244/sqft |
Source: | ||
| 5/12/2025 | Price change | $775,000-8.8%$244/sqft |
Source: | ||
| 3/7/2025 | Listed for sale | $850,000$267/sqft |
Source: | ||
Public tax history
| Year | Property taxes | Tax assessment |
|---|---|---|
| 2016 | $5,063 | $42,900 +717.6% |
| 2015 | $5,063 +751.8% | $5,247 |
| 2014 | $594 -50.2% | $5,247 -50% |
Find assessor info on the county website
Neighborhood: 70039
Nearby schools
GreatSchools rating
- 6/10Lakewood Elementary SchoolGrades: 3-5Distance: 3 mi
- 6/10J.B. Martin Middle SchoolGrades: 6-8Distance: 2 mi
- 7/10Hahnville High SchoolGrades: 9-12Distance: 0.7 mi
Schools provided by the listing agent
- Elementary: Mimosa
- Middle: Lakewood
- High: Hahnville
Source: GSREIN. This data may not be complete. We recommend contacting the local school district to confirm school assignments for this home.

