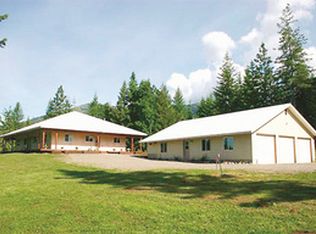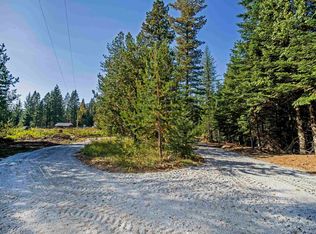Sold on 06/18/24
Price Unknown
697 Larsen Ranch Ln, Sandpoint, ID 83864
3beds
2baths
1,536sqft
Single Family Residence
Built in 2023
6.3 Acres Lot
$576,300 Zestimate®
$--/sqft
$2,604 Estimated rent
Home value
$576,300
$513,000 - $651,000
$2,604/mo
Zestimate® history
Loading...
Owner options
Explore your selling options
What's special
The custom built 2 story home and 16'x24' detached 1 car garage is ready for you to customize finishing touches to your desire. Designed with an open concept with one bedroom 3/4 bathroom on the main floor, and two bedrooms and a full bathroom on the second floor. The open kitchen, dining are and living room access the back deck taking in an abundance of nature and wildlife. Well insulated, 8 GPM well, septic, 200 AMP panel, 40 gallon water heater located in the large crawlspace, "Tru-Log" steel log siding, circular driveway, standing seam metal roof, dual pane windows, wood stove, Pioneer ductless split air conditioner, front and back Trex decking, Insulated shed/bunkhouse wired for electricity. Stiebel Eltron Electric Heaters in all bedrooms. Nestled in the woods on 6.30 acres with room for a shop.
Zillow last checked: 8 hours ago
Listing updated: June 18, 2024 at 08:51pm
Listed by:
Julie Nolan 208-255-2059,
KELLER WILLIAMS REALTY,
Tom Nolan 208-597-2025
Source: SELMLS,MLS#: 20241287
Facts & features
Interior
Bedrooms & bathrooms
- Bedrooms: 3
- Bathrooms: 2
- Main level bathrooms: 1
- Main level bedrooms: 1
Primary bedroom
- Description: Lvp Flooring, Closets And Trim Not Finished
- Level: Second
Bedroom 2
- Description: Lvp Flooring, Closet Trim Not Finished
- Level: Main
Bedroom 3
- Description: Downstairs Bedroom, Lvp Flooring
- Level: Second
Bathroom 1
- Description: 3/4 Bathroom, Lvp Flooring
- Level: Main
Bathroom 2
- Description: Full Bathroom, Lvp Flooring
- Level: Second
Dining room
- Description: Dining area
- Level: Main
Kitchen
- Description: Functional-Finish to your taste
- Level: Main
Living room
- Description: Open to Kitchen, Wood Burning Stove, Mini Split
- Level: Main
Heating
- Electric, Stove, Wall Furnace, Wood, Ductless
Cooling
- Wall Unit(s), Air Conditioning
Appliances
- Included: Cooktop
- Laundry: Main Level, Washer & Dryer Included, Utility Sink
Features
- See Remarks
- Windows: Double Pane Windows, Vinyl
- Basement: None
- Has fireplace: Yes
- Fireplace features: Stove, Wood Burning
Interior area
- Total structure area: 1,536
- Total interior livable area: 1,536 sqft
- Finished area above ground: 1,536
- Finished area below ground: 0
Property
Parking
- Total spaces: 1
- Parking features: Detached, Gravel, Open
- Garage spaces: 1
- Has uncovered spaces: Yes
Features
- Levels: Two
- Stories: 2
- Patio & porch: Covered, Covered Porch
Lot
- Size: 6.30 Acres
- Features: Irregular Lot, 1 to 5 Miles to City/Town, 1 Mile or Less to County Road, Level, Sloped, Wooded
Details
- Additional structures: Shed(s)
- Parcel number: RP041700000050A
- Zoning description: Ag / Forestry
- Other equipment: Satellite Dish
Construction
Type & style
- Home type: SingleFamily
- Property subtype: Single Family Residence
Materials
- Frame, Steel Siding
- Foundation: Concrete Perimeter
- Roof: Metal
Condition
- Resale
- New construction: No
- Year built: 2023
Details
- Builder name: Owner
Utilities & green energy
- Sewer: Septic Tank
- Water: Well
- Utilities for property: Electricity Connected, Natural Gas Not Available
Community & neighborhood
Location
- Region: Sandpoint
HOA & financial
HOA
- Has HOA: Yes
- HOA fee: $500 annually
- Services included: Road Maintenance
Other
Other facts
- Ownership: Fee Simple
- Road surface type: Gravel
Price history
| Date | Event | Price |
|---|---|---|
| 6/18/2024 | Sold | -- |
Source: | ||
| 5/30/2024 | Pending sale | $495,000$322/sqft |
Source: | ||
| 5/25/2024 | Listed for sale | $495,000$322/sqft |
Source: | ||
| 1/1/2023 | Listing removed | -- |
Source: | ||
| 10/21/2022 | Price change | $495,000-6.4%$322/sqft |
Source: | ||
Public tax history
| Year | Property taxes | Tax assessment |
|---|---|---|
| 2024 | $2,057 +19.9% | $451,718 +28.7% |
| 2023 | $1,716 +200% | $351,073 +191.9% |
| 2022 | $572 -34.6% | $120,256 -3.7% |
Find assessor info on the county website
Neighborhood: 83864
Nearby schools
GreatSchools rating
- 6/10Farmin Stidwell Elementary SchoolGrades: PK-6Distance: 3.5 mi
- 5/10Sandpoint High SchoolGrades: 7-12Distance: 3.9 mi
- 7/10Sandpoint Middle SchoolGrades: 7-8Distance: 3.9 mi
Schools provided by the listing agent
- Elementary: Farmin/Stidwell
- Middle: Sandpoint
- High: Sandpoint
Source: SELMLS. This data may not be complete. We recommend contacting the local school district to confirm school assignments for this home.
Sell for more on Zillow
Get a free Zillow Showcase℠ listing and you could sell for .
$576,300
2% more+ $11,526
With Zillow Showcase(estimated)
$587,826
