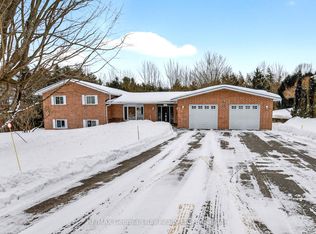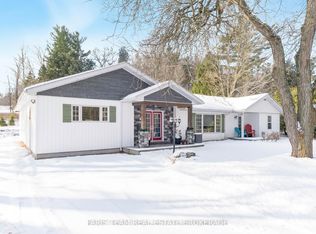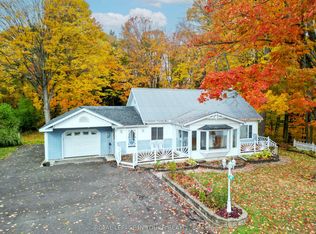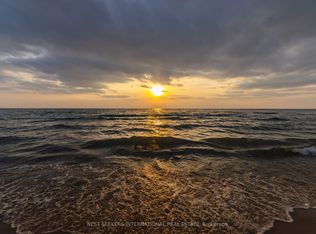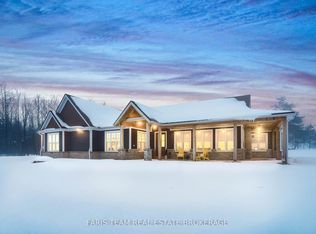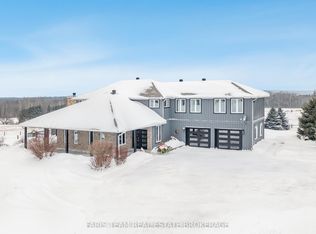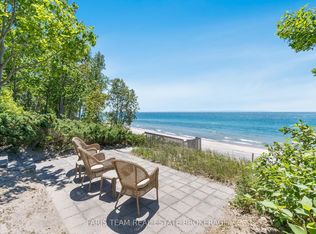Top 5 Reasons You Will Love This Home: 1) Stunning custom-built post and beam ranch bungaloft that exudes rustic charm and timeless craftsmanship 2) A picturesque treed entrance, complemented by elegant stone accents, a charming sugar shack, a chicken coop, and a sprawling 1,800 sq.ft. outbuilding 3) Fully finished from top to bottom, with a separate entrance to the lower level, creating the perfect opportunity for in-law living, a private guest suite, or even an income-generating space 4) Resort-style backyard complete with an inviting inground pool and a stylish cabana, perfect for relaxation and entertaining 5) Ideally located just minutes from in-town amenities, with access to nearby beaches and scenic walking trails for outdoor enthusiasts. 6,294 fin.sq.ft.
For sale
C$2,199,900
697 Lafontaine Rd E, Tiny, ON L9M 0S5
6beds
4baths
Single Family Residence
Built in ----
8.15 Acres Lot
$-- Zestimate®
C$--/sqft
C$-- HOA
What's special
Picturesque treed entranceElegant stone accentsCharming sugar shackChicken coopResort-style backyardInviting inground poolStylish cabana
- 23 days |
- 32 |
- 3 |
Zillow last checked: 8 hours ago
Listing updated: January 28, 2026 at 10:50am
Listed by:
FARIS TEAM REAL ESTATE
Source: TRREB,MLS®#: S12735938 Originating MLS®#: Toronto Regional Real Estate Board
Originating MLS®#: Toronto Regional Real Estate Board
Facts & features
Interior
Bedrooms & bathrooms
- Bedrooms: 6
- Bathrooms: 4
Primary bedroom
- Description: Primary Bedroom
- Level: Main
- Area: 25.14 Square Meters
- Area source: Other
- Dimensions: 5.50 x 4.57
Bedroom
- Description: Bedroom
- Level: Main
- Area: 14.97 Square Meters
- Area source: Other
- Dimensions: 3.93 x 3.81
Bedroom
- Description: Bedroom
- Level: Main
- Area: 19.01 Square Meters
- Area source: Other
- Dimensions: 4.41 x 4.31
Den
- Description: Den
- Level: Main
- Area: 11.54 Square Meters
- Area source: Other
- Dimensions: 4.29 x 2.69
Dining room
- Description: Dining Room
- Level: Main
- Area: 23.43 Square Meters
- Area source: Other
- Dimensions: 5.29 x 4.43
Kitchen
- Description: Kitchen
- Level: Basement
- Area: 10.26 Square Meters
- Area source: Other
- Dimensions: 4.31 x 2.38
Laundry
- Description: Laundry
- Level: Main
- Area: 6.17 Square Meters
- Area source: Other
- Dimensions: 2.79 x 2.21
Living room
- Description: Living Room
- Level: Main
- Area: 31.97 Square Meters
- Area source: Other
- Dimensions: 6.33 x 5.05
Loft
- Description: Loft
- Level: Second
- Area: 88.17 Square Meters
- Area source: Other
- Dimensions: 10.17 x 8.67
Office
- Description: Office
- Level: Main
- Area: 15.6 Square Meters
- Area source: Other
- Dimensions: 4.32 x 3.61
Recreation
- Description: Recreation
- Level: Basement
- Area: 196.91 Square Meters
- Area source: Other
- Dimensions: 16.99 x 11.59
Heating
- Forced Air, Propane
Cooling
- None
Features
- Central Vacuum
- Basement: Full,Walk-Up Access
- Has fireplace: Yes
Interior area
- Living area range: 3500-5000 null
Video & virtual tour
Property
Parking
- Total spaces: 18
- Parking features: Private Double
- Has attached garage: Yes
Features
- Has private pool: Yes
- Pool features: In Ground
Lot
- Size: 8.15 Acres
- Features: Irregular Lot, School Bus Route
- Topography: Level,Wooded/Treed
Details
- Additional structures: Garden Shed, Workshop
- Parcel number: 584060287
Construction
Type & style
- Home type: SingleFamily
- Architectural style: Bungaloft
- Property subtype: Single Family Residence
Materials
- Log
- Foundation: Concrete Block
- Roof: Asphalt Shingle
Utilities & green energy
- Sewer: Septic
- Water: Drilled Well
- Utilities for property: Garbage Pickup, Recycling Pickup
Community & HOA
Location
- Region: Tiny
Financial & listing details
- Annual tax amount: C$5,195
- Date on market: 1/28/2026
FARIS TEAM REAL ESTATE
By pressing Contact Agent, you agree that the real estate professional identified above may call/text you about your search, which may involve use of automated means and pre-recorded/artificial voices. You don't need to consent as a condition of buying any property, goods, or services. Message/data rates may apply. You also agree to our Terms of Use. Zillow does not endorse any real estate professionals. We may share information about your recent and future site activity with your agent to help them understand what you're looking for in a home.
Price history
Price history
Price history is unavailable.
Public tax history
Public tax history
Tax history is unavailable.Climate risks
Neighborhood: L9M
Nearby schools
GreatSchools rating
No schools nearby
We couldn't find any schools near this home.
