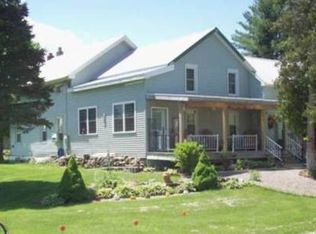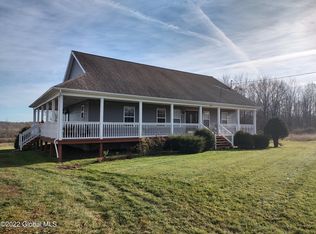Move in ready built in 2006, with 2 plus car garage. Home is open floor plan with large custom kitchen eat in and formal dining area. Master bedroom with spa tub walk in closets. 30 acres which are level, cleared and wooded, look out your kitchen window and watch the wildlife. Fence in a pasture and have your own little farm. Garage already has one stall easily make a couple more, or use for toys. washer/dryer excluded High speed internet is coming this Summer 2022. Priced to sell. Seller's found a new home.
This property is off market, which means it's not currently listed for sale or rent on Zillow. This may be different from what's available on other websites or public sources.

