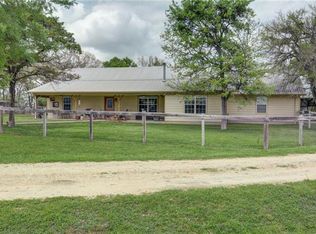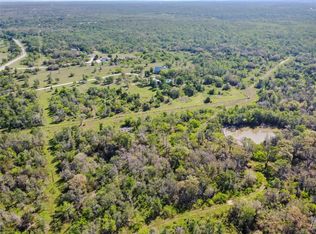Sold on 08/12/25
Price Unknown
697 High Grove Rd, Cedar Creek, TX 78612
--beds
--baths
2,058sqft
SingleFamily
Built in 2009
10.29 Acres Lot
$714,300 Zestimate®
$--/sqft
$2,198 Estimated rent
Home value
$714,300
$607,000 - $836,000
$2,198/mo
Zestimate® history
Loading...
Owner options
Explore your selling options
What's special
697 High Grove Rd, Cedar Creek, TX 78612 is a single family home that contains 2,058 sq ft and was built in 2009.
The Zestimate for this house is $714,300. The Rent Zestimate for this home is $2,198/mo.
Facts & features
Interior
Heating
- Other
Cooling
- Central
Interior area
- Total interior livable area: 2,058 sqft
Property
Parking
- Parking features: Garage - Attached
Features
- Exterior features: Wood
Lot
- Size: 10.29 Acres
Details
- Parcel number: R109122
Construction
Type & style
- Home type: SingleFamily
Materials
- Wood
- Foundation: Concrete
- Roof: Metal
Condition
- Year built: 2009
Community & neighborhood
Location
- Region: Cedar Creek
Price history
| Date | Event | Price |
|---|---|---|
| 8/12/2025 | Sold | -- |
Source: Agent Provided | ||
| 7/26/2025 | Contingent | $799,999$389/sqft |
Source: | ||
| 4/5/2025 | Listed for sale | $799,999$389/sqft |
Source: | ||
Public tax history
| Year | Property taxes | Tax assessment |
|---|---|---|
| 2025 | -- | $497,298 -3.9% |
| 2024 | $3,113 +1.9% | $517,680 +6.7% |
| 2023 | $3,055 -36.3% | $485,265 +2.9% |
Find assessor info on the county website
Neighborhood: 78612
Nearby schools
GreatSchools rating
- 1/10Red Rock Elementary SchoolGrades: PK-4Distance: 3.6 mi
- 2/10Cedar Creek Middle SchoolGrades: 7-8Distance: 6.6 mi
- 4/10Cedar Creek High SchoolGrades: 9-12Distance: 9.5 mi
Get a cash offer in 3 minutes
Find out how much your home could sell for in as little as 3 minutes with a no-obligation cash offer.
Estimated market value
$714,300
Get a cash offer in 3 minutes
Find out how much your home could sell for in as little as 3 minutes with a no-obligation cash offer.
Estimated market value
$714,300

