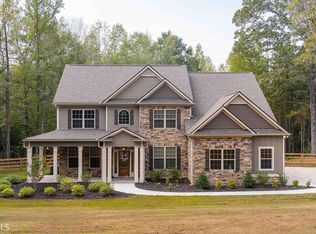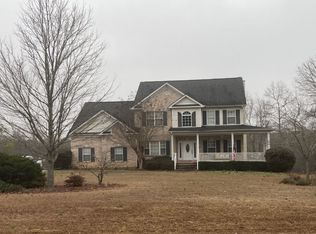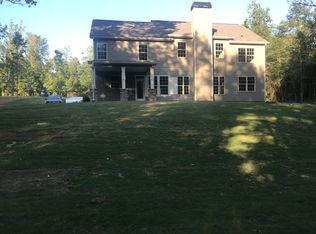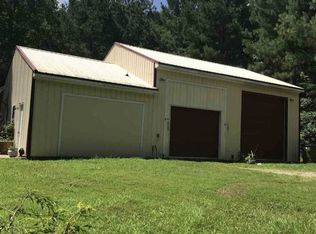Closed
$550,000
697 Gray Girls Rd, Senoia, GA 30276
3beds
5,437sqft
Single Family Residence
Built in 2005
11.78 Acres Lot
$713,500 Zestimate®
$101/sqft
$5,087 Estimated rent
Home value
$713,500
$656,000 - $778,000
$5,087/mo
Zestimate® history
Loading...
Owner options
Explore your selling options
What's special
Welcome to 697 Gray Girls Road, a stunning property that offers the perfect blend of privacy, space, and luxurious living. This beautiful house is now available for sale, presenting an incredible opportunity for those seeking a new place to call home. Situated on a sprawling 11.78-acre lot, this home provides an oasis of tranquility and seclusion. As you step through the arched foyer entryway, you'll immediately notice the spaciousness that this house has to offer. The family room is the heart of the home, providing a comfortable and inviting space for relaxation and entertainment. From here, you can access the large deck that overlooks the breathtaking beauty of the surrounding trees. The kitchen is a chef's dream come true, with ample cabinets and counter space, a walk-in pantry, a breakfast bar, and a cozy breakfast area. It seamlessly flows into the great room, where you'll find a fireplace that adds warmth and charm to the space. Additionally, there is a separate dining room that provides even more seating options for gatherings and special occasions. The main floor boasts an oversized master bedroom with tray ceiling, offering an elegant retreat after a long day. The ensuite bathroom features double vanities, a soaking tub, a tile shower, and a walk-in closet. Two additional rooms on the main floor share a convenient jack-n-jill bathroom. Need extra space? The bonus room above the garage is versatile and can be used as an office, entertainment area, or even as an additional living space to suit your needs. The finished basement is truly impressive and offers endless possibilities. Complete with a kitchenette, living room, two bathrooms, a media room, laundry room, and even a hidden safe shelter room - it's perfect for accommodating guests or creating an in-law suite. When it's time to relax and unwind outdoors, you'll be delighted by the large above-ground pool - perfect for cooling off during the warmer months. The new pump liner, installed just a year ago, ensures that you can enjoy this feature worry-free. For those who love nature, there are walking trails on the property that allow you to explore and appreciate the natural beauty that surrounds you. Additional updates include a new roof, providing peace of mind and added value to this already exceptional property. With so much to offer, this house is truly a must-see. Don't miss out on the opportunity to make it your own and experience the best of comfortable and luxurious living in a private setting. Schedule your tour today!
Zillow last checked: 8 hours ago
Listing updated: May 10, 2024 at 01:16pm
Listed by:
Timothy L Stout 678-737-3838
Bought with:
Kelly Sheek, 426755
Source: GAMLS,MLS#: 20161429
Facts & features
Interior
Bedrooms & bathrooms
- Bedrooms: 3
- Bathrooms: 5
- Full bathrooms: 4
- 1/2 bathrooms: 1
- Main level bathrooms: 2
- Main level bedrooms: 3
Dining room
- Features: Separate Room
Kitchen
- Features: Breakfast Area, Breakfast Bar, Walk-in Pantry
Heating
- Central
Cooling
- Ceiling Fan(s), Central Air
Appliances
- Included: Dishwasher, Microwave, Oven/Range (Combo), Stainless Steel Appliance(s)
- Laundry: In Basement, In Hall
Features
- Bookcases, Tray Ceiling(s), High Ceilings, Double Vanity, Soaking Tub, Separate Shower, Tile Bath, Walk-In Closet(s), Master On Main Level
- Flooring: Hardwood, Tile, Carpet, Laminate
- Basement: Daylight,Interior Entry,Exterior Entry,Finished
- Number of fireplaces: 1
- Fireplace features: Family Room, Gas Starter
Interior area
- Total structure area: 5,437
- Total interior livable area: 5,437 sqft
- Finished area above ground: 2,881
- Finished area below ground: 2,556
Property
Parking
- Total spaces: 2
- Parking features: Attached, Garage, Kitchen Level
- Has attached garage: Yes
Features
- Levels: One and One Half
- Stories: 1
- Patio & porch: Deck, Patio, Porch
- Has private pool: Yes
- Pool features: Above Ground
Lot
- Size: 11.78 Acres
- Features: Level, Private, Sloped
Details
- Additional structures: Shed(s)
- Parcel number: 170 1324 005
Construction
Type & style
- Home type: SingleFamily
- Architectural style: Brick 4 Side,Ranch
- Property subtype: Single Family Residence
Materials
- Brick
- Roof: Composition
Condition
- Resale
- New construction: No
- Year built: 2005
Utilities & green energy
- Sewer: Septic Tank
- Water: Public
- Utilities for property: Electricity Available, Natural Gas Available, Water Available
Community & neighborhood
Community
- Community features: None
Location
- Region: Senoia
- Subdivision: None
Other
Other facts
- Listing agreement: Exclusive Right To Sell
Price history
| Date | Event | Price |
|---|---|---|
| 5/10/2024 | Sold | $550,000-8.2%$101/sqft |
Source: | ||
| 4/8/2024 | Pending sale | $599,000$110/sqft |
Source: | ||
| 3/22/2024 | Price change | $599,000-14.3%$110/sqft |
Source: | ||
| 1/18/2024 | Price change | $699,000-3.6%$129/sqft |
Source: | ||
| 12/7/2023 | Listed for sale | $725,000-3.3%$133/sqft |
Source: | ||
Public tax history
| Year | Property taxes | Tax assessment |
|---|---|---|
| 2025 | $7,443 +14.5% | $326,759 +14.8% |
| 2024 | $6,499 -1.7% | $284,549 +4.2% |
| 2023 | $6,608 +8.1% | $272,958 +15.2% |
Find assessor info on the county website
Neighborhood: 30276
Nearby schools
GreatSchools rating
- 7/10Eastside Elementary SchoolGrades: PK-5Distance: 3.4 mi
- 4/10East Coweta Middle SchoolGrades: 6-8Distance: 6 mi
- 6/10East Coweta High SchoolGrades: 9-12Distance: 10.7 mi
Schools provided by the listing agent
- Elementary: Eastside
- Middle: East Coweta
- High: East Coweta
Source: GAMLS. This data may not be complete. We recommend contacting the local school district to confirm school assignments for this home.
Get a cash offer in 3 minutes
Find out how much your home could sell for in as little as 3 minutes with a no-obligation cash offer.
Estimated market value$713,500
Get a cash offer in 3 minutes
Find out how much your home could sell for in as little as 3 minutes with a no-obligation cash offer.
Estimated market value
$713,500



