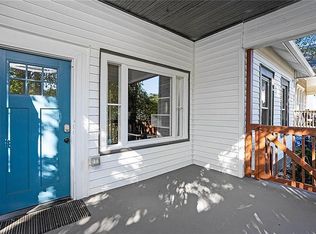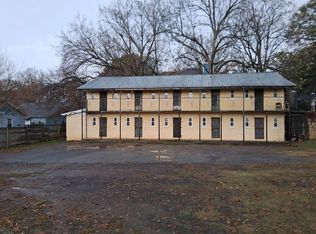Incredible Opportunity for Developer/Investor to Build on Residential (R5) lot located on established most sought after street in Mechanicsville. Architecturally diverse neighborhood of newly constructed traditional and modern homes dwelling among existing homes. Short walk to downtown Atlanta, Georgia State University & Sports Complex, Summerhill Mud Retail Village, Atlanta Westside & Southside Beltline Trail, Pittsburgh Yards. Located in the Atlanta Opportunity Zone. Level Lot. Design Renderings for New Construction 4Br,3 Ba w/2 Car Garage. Great Walk Score
This property is off market, which means it's not currently listed for sale or rent on Zillow. This may be different from what's available on other websites or public sources.

