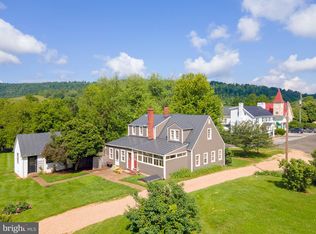Sold for $750,000 on 04/09/25
$750,000
697 Federal St, Paris, VA 20130
3beds
3,864sqft
Single Family Residence
Built in 1991
1.27 Acres Lot
$773,000 Zestimate®
$194/sqft
$3,836 Estimated rent
Home value
$773,000
$688,000 - $866,000
$3,836/mo
Zestimate® history
Loading...
Owner options
Explore your selling options
What's special
Nestled in the breathtaking Blue Ridge Mountains, this stunning custom-built Colonial in Paris, VA, offers a perfect blend of charm, modern updates, and serene living. Boasting three bedrooms, three and a half baths, and a versatile flex space in the finished basement (not to code as a bedroom), this beautifully renovated home is ready to welcome its next owner. The main floor features brand-new luxury vinyl plank flooring throughout, complementing the elegant kitchen with its beautiful granite countertops. The bathrooms are equally impressive, showcasing timeless quartz surfaces. Abundant natural light floods the home through Palladian windows, enhancing the spacious layout and creating a warm and inviting atmosphere. The finished basement is a cozy retreat, complete with floor-to-ceiling built-ins and a stunning brick fireplace. Situated on just over an acre, the home is framed by a charming wrap-around porch that offers panoramic views of the surrounding mountains, making it the ideal spot to unwind and take in the beauty of nature. Located in the historic town of Paris, VA, this property provides a rare opportunity to enjoy the tranquility of a picturesque mountain community while being just an hour from Washington, D.C., thirty minutes to Winchester, and an hour and fifteen minutes to Fredericksburg. Paris is home to landmarks such as The Ashby Inn and the renowned 900-acre Ovoka Farm, known for its Wagyu cattle. The town’s historic charm is further highlighted by its antique shops, a tavern, an old schoolhouse, and its quaint churches. With its perfect blend of historic character, modern updates, and proximity to everything you need, this home is a true gem. Schedule your private tour today to experience the beauty and charm of this one-of-a-kind property!
Zillow last checked: 8 hours ago
Listing updated: April 10, 2025 at 07:07am
Listed by:
Jacqueline Helleu Turner 540-270-5778,
Long & Foster Real Estate, Inc.,
Co-Listing Agent: Donald J Helleu 540-287-6352,
Long & Foster Real Estate, Inc.
Bought with:
Taylor Tolbert, 225245600
Pearson Smith Realty, LLC
Source: Bright MLS,MLS#: VAFQ2015122
Facts & features
Interior
Bedrooms & bathrooms
- Bedrooms: 3
- Bathrooms: 4
- Full bathrooms: 3
- 1/2 bathrooms: 1
- Main level bathrooms: 1
Den
- Features: Flooring - HardWood
- Level: Lower
- Area: 169 Square Feet
- Dimensions: 13 X 13
Game room
- Features: Flooring - HardWood, Fireplace - Wood Burning
- Level: Lower
- Area: 338 Square Feet
- Dimensions: 13 X 26
Heating
- Heat Pump, Electric
Cooling
- Ceiling Fan(s), Central Air, Electric
Appliances
- Included: Dishwasher, Ice Maker, Oven/Range - Electric, Refrigerator, Microwave, Exhaust Fan, Stainless Steel Appliance(s), Water Heater, Electric Water Heater
Features
- Family Room Off Kitchen, Kitchen - Country, Dining Area, Built-in Features, Floor Plan - Traditional, Bathroom - Walk-In Shower, Breakfast Area, Ceiling Fan(s), Chair Railings, Crown Molding, Formal/Separate Dining Room, Eat-in Kitchen, Primary Bath(s), Recessed Lighting, Upgraded Countertops, Walk-In Closet(s), Cathedral Ceiling(s)
- Flooring: Carpet, Luxury Vinyl, Stone
- Doors: Atrium, French Doors
- Windows: Double Pane Windows, Palladian
- Basement: Exterior Entry,Finished,Walk-Out Access,Connecting Stairway,Partial,Interior Entry,Side Entrance,Windows
- Number of fireplaces: 1
Interior area
- Total structure area: 3,864
- Total interior livable area: 3,864 sqft
- Finished area above ground: 2,604
- Finished area below ground: 1,260
Property
Parking
- Parking features: Off Street
Accessibility
- Accessibility features: None
Features
- Levels: Three
- Stories: 3
- Patio & porch: Wrap Around, Deck
- Pool features: None
- Fencing: Back Yard
- Has view: Yes
- View description: Mountain(s), Scenic Vista
Lot
- Size: 1.27 Acres
- Features: Backs - Open Common Area, Cul-De-Sac, Premium
Details
- Additional structures: Above Grade, Below Grade
- Parcel number: 6034899486
- Zoning: V
- Special conditions: Standard
Construction
Type & style
- Home type: SingleFamily
- Architectural style: Colonial
- Property subtype: Single Family Residence
Materials
- Combination, Brick
- Foundation: Brick/Mortar, Permanent
- Roof: Architectural Shingle
Condition
- Excellent,Very Good
- New construction: No
- Year built: 1991
Details
- Builder model: CUSTOM
Utilities & green energy
- Sewer: On Site Septic
- Water: Public
- Utilities for property: Fixed Wireless
Community & neighborhood
Location
- Region: Paris
- Subdivision: None Available
Other
Other facts
- Listing agreement: Exclusive Right To Sell
- Listing terms: Cash,Conventional,Negotiable,USDA Loan,VA Loan,VHDA
- Ownership: Fee Simple
Price history
| Date | Event | Price |
|---|---|---|
| 4/9/2025 | Sold | $750,000+0%$194/sqft |
Source: | ||
| 3/8/2025 | Contingent | $749,900$194/sqft |
Source: | ||
| 2/17/2025 | Price change | $749,900-1.3%$194/sqft |
Source: | ||
| 2/3/2025 | Price change | $759,9000%$197/sqft |
Source: | ||
| 1/15/2025 | Listed for sale | $760,000+52%$197/sqft |
Source: | ||
Public tax history
| Year | Property taxes | Tax assessment |
|---|---|---|
| 2025 | $6,110 +2.5% | $631,800 |
| 2024 | $5,958 +4.4% | $631,800 |
| 2023 | $5,705 | $631,800 |
Find assessor info on the county website
Neighborhood: 20130
Nearby schools
GreatSchools rating
- 6/10Claude Thompson Elementary SchoolGrades: PK-5Distance: 8.5 mi
- 7/10Marshall Middle SchoolGrades: 6-8Distance: 11.6 mi
- 8/10Fauquier High SchoolGrades: 9-12Distance: 21 mi
Schools provided by the listing agent
- District: Fauquier County Public Schools
Source: Bright MLS. This data may not be complete. We recommend contacting the local school district to confirm school assignments for this home.

Get pre-qualified for a loan
At Zillow Home Loans, we can pre-qualify you in as little as 5 minutes with no impact to your credit score.An equal housing lender. NMLS #10287.
Sell for more on Zillow
Get a free Zillow Showcase℠ listing and you could sell for .
$773,000
2% more+ $15,460
With Zillow Showcase(estimated)
$788,460