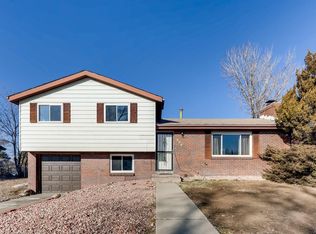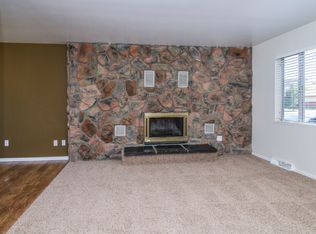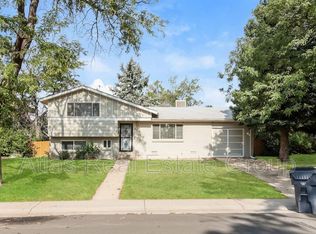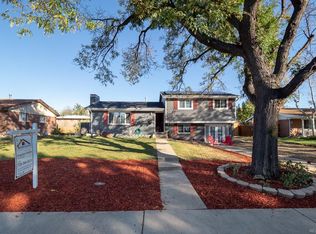Sold for $530,000 on 05/31/23
$530,000
697 Evanston Street, Aurora, CO 80011
4beds
2,800sqft
Single Family Residence
Built in 1961
9,235 Square Feet Lot
$507,800 Zestimate®
$189/sqft
$3,289 Estimated rent
Home value
$507,800
$482,000 - $533,000
$3,289/mo
Zestimate® history
Loading...
Owner options
Explore your selling options
What's special
Buy Me! This beautifully remodeled ranch-style home features a plethora of upgrades, including new carpeting, fresh paint, modern cabinets, sleek quartz countertops, new fixtures, stainless steel appliances, doors, trim, wood floors, windows, HVAC system, and fully remodeled bathrooms, just to name a few. Additionally, the home boasts an amazing covered and enclosed patio, which is not included in the square footage, offering yet another space to relax and unwind. Don't miss out on the opportunity to make this stunning property your new home! As you step into this delightful home, you will be welcomed by a bright and cozy living room, filled with an abundance of natural light. The dining area is conveniently located next to the kitchen. The primary bedroom with its own primary bathroom suite. The backyard is the perfect spot for hosting events or enjoying outdoor activities, providing ample space for entertaining. huge, finished basement area with 2 family rooms and 1giant non-conforming bedroom. Nestled in a sought-after neighborhood, this home offers easy access to a variety of amenities and is situated in close proximity to the University Hospital/Anschutz campus.
Zillow last checked: 8 hours ago
Listing updated: September 13, 2023 at 08:41pm
Listed by:
John DiAngelo johndce1@greatwaycolorado.com,
Great Way Real Estate Properties LLC
Bought with:
John DiAngelo, 100094266
Great Way Real Estate Properties LLC
John DiAngelo, 100094266
Great Way Real Estate Properties LLC
Source: REcolorado,MLS#: 5909543
Facts & features
Interior
Bedrooms & bathrooms
- Bedrooms: 4
- Bathrooms: 3
- Full bathrooms: 1
- 3/4 bathrooms: 2
- Main level bathrooms: 2
- Main level bedrooms: 3
Primary bedroom
- Level: Main
Bedroom
- Level: Main
Bedroom
- Level: Main
Bedroom
- Level: Basement
Primary bathroom
- Level: Main
Bathroom
- Level: Basement
Bathroom
- Level: Main
Heating
- Forced Air
Cooling
- Central Air
Appliances
- Included: Dishwasher, Disposal, Microwave, Oven, Range, Refrigerator
Features
- Flooring: Carpet, Tile, Wood
- Basement: Finished
- Has fireplace: Yes
- Fireplace features: Family Room
Interior area
- Total structure area: 2,800
- Total interior livable area: 2,800 sqft
- Finished area above ground: 1,400
- Finished area below ground: 1,350
Property
Parking
- Total spaces: 1
- Parking features: Concrete
- Attached garage spaces: 1
Features
- Levels: One
- Stories: 1
Lot
- Size: 9,235 sqft
Details
- Parcel number: 031337470
- Special conditions: Standard
Construction
Type & style
- Home type: SingleFamily
- Property subtype: Single Family Residence
Materials
- Frame
- Roof: Composition
Condition
- Year built: 1961
Utilities & green energy
- Sewer: Public Sewer
Community & neighborhood
Location
- Region: Aurora
- Subdivision: Chamber Heights
Other
Other facts
- Listing terms: Cash,Conventional,FHA,VA Loan
- Ownership: Individual
Price history
| Date | Event | Price |
|---|---|---|
| 5/31/2023 | Sold | $530,000+89.3%$189/sqft |
Source: | ||
| 2/3/2023 | Sold | $280,000+15.2%$100/sqft |
Source: Public Record | ||
| 6/5/2019 | Sold | $243,000$87/sqft |
Source: Public Record | ||
Public tax history
| Year | Property taxes | Tax assessment |
|---|---|---|
| 2024 | $2,891 +23.2% | $35,423 +0.9% |
| 2023 | $2,346 -3.1% | $35,124 +50.4% |
| 2022 | $2,421 | $23,359 -2.8% |
Find assessor info on the county website
Neighborhood: Chambers Heights
Nearby schools
GreatSchools rating
- 2/10Elkhart Elementary SchoolGrades: PK-5Distance: 0.4 mi
- 3/10East Middle SchoolGrades: 6-8Distance: 0.5 mi
- 2/10Hinkley High SchoolGrades: 9-12Distance: 0.6 mi
Schools provided by the listing agent
- Elementary: Elkhart
- Middle: East
- High: Hinkley
- District: Adams-Arapahoe 28J
Source: REcolorado. This data may not be complete. We recommend contacting the local school district to confirm school assignments for this home.
Get a cash offer in 3 minutes
Find out how much your home could sell for in as little as 3 minutes with a no-obligation cash offer.
Estimated market value
$507,800
Get a cash offer in 3 minutes
Find out how much your home could sell for in as little as 3 minutes with a no-obligation cash offer.
Estimated market value
$507,800



