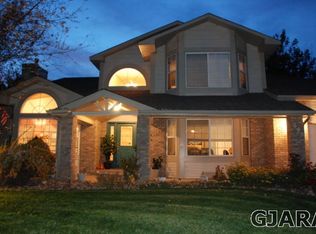Sold for $360,000 on 09/12/24
$360,000
697 Erika Rd, Grand Junction, CO 81504
3beds
2baths
1,759sqft
Single Family Residence
Built in 1991
9,583.2 Square Feet Lot
$376,200 Zestimate®
$205/sqft
$2,227 Estimated rent
Home value
$376,200
$346,000 - $410,000
$2,227/mo
Zestimate® history
Loading...
Owner options
Explore your selling options
What's special
Step into the warm and welcoming atmosphere of this charming ranch-style home, situated in a desirable north-east neighborhood. The private lot, shaded by majestic trees and adorned with beautiful roses, provides a serene backdrop for everyday life. Abundant natural light pours in through the numerous windows, illuminating the spacious interior and making every room feel bright and airy. The primary bedroom is a serene retreat, boasting a bay window that frames the lovely views of the surrounding landscape. The en-suite bathroom is a tranquil oasis, complete with a walk-in closet and all the amenities you need to start your day off right. The expansive living room is perfect for entertaining or relaxing with family and friends. The cheerful bay window in the dining room lets in plenty of sunlight during the day. The kitchen is a culinary delight, featuring a butcher block island, granite countertops, and a breakfast nook where you can savor your morning coffee. Additional features include 2' x 6' construction, wide doors for ease of movement, ample storage in the large 2-car garage and plenty of parking for all your vehicles and outdoor toys. This well-maintained home is a true gem, offering the perfect blend of charm, functionality, and natural beauty. Don't miss out on the opportunity to make this lovely property yours!
Zillow last checked: 8 hours ago
Listing updated: September 13, 2024 at 08:53am
Listed by:
NORMA WEST 970-589-9236,
RE/MAX 4000, INC
Bought with:
DEREK IRICK
BRAY REAL ESTATE
Source: GJARA,MLS#: 20243180
Facts & features
Interior
Bedrooms & bathrooms
- Bedrooms: 3
- Bathrooms: 2
Primary bedroom
- Level: Main
- Dimensions: 12.11x19.19
Bedroom 2
- Level: Main
- Dimensions: 10x11
Bedroom 3
- Level: Main
- Dimensions: 10.4x11.2
Dining room
- Level: Main
- Dimensions: 10x13.9
Family room
- Dimensions: N/A
Kitchen
- Level: Main
- Dimensions: 10x20
Laundry
- Level: Main
- Dimensions: 12x7.75
Living room
- Level: Main
- Dimensions: 20x18.6
Heating
- Natural Gas
Cooling
- Evaporative Cooling
Appliances
- Included: Dryer, Dishwasher, Electric Oven, Electric Range, Disposal, Microwave, Refrigerator, Washer
Features
- Ceiling Fan(s), Separate/Formal Dining Room, Main Level Primary, Pantry, Window Treatments
- Flooring: Carpet, Tile
- Windows: Window Coverings
- Basement: Crawl Space
- Has fireplace: Yes
- Fireplace features: Gas Log
Interior area
- Total structure area: 1,759
- Total interior livable area: 1,759 sqft
Property
Parking
- Total spaces: 2
- Parking features: Attached, Garage, Garage Door Opener
- Attached garage spaces: 2
Accessibility
- Accessibility features: None
Features
- Levels: One
- Stories: 1
- Patio & porch: Open, Patio
- Exterior features: None
- Fencing: Split Rail
Lot
- Size: 9,583 sqft
- Dimensions: 0.22
- Features: Irregular Lot, Landscaped
Details
- Parcel number: 294305245013
- Zoning description: RES
Construction
Type & style
- Home type: SingleFamily
- Architectural style: Ranch
- Property subtype: Single Family Residence
Materials
- Brick, Other, See Remarks, Wood Siding
- Roof: Asphalt,Composition
Condition
- Year built: 1991
Utilities & green energy
- Sewer: Connected
- Water: Other, See Remarks
Community & neighborhood
Location
- Region: Grand Junction
- Subdivision: North Glenn
HOA & financial
HOA
- Has HOA: Yes
- HOA fee: $11 monthly
- Services included: Common Area Maintenance, Legal/Accounting, Sprinkler
Other
Other facts
- Road surface type: Paved
Price history
| Date | Event | Price |
|---|---|---|
| 9/12/2024 | Sold | $360,000-13.3%$205/sqft |
Source: GJARA #20243180 Report a problem | ||
| 8/15/2024 | Pending sale | $415,000$236/sqft |
Source: GJARA #20243180 Report a problem | ||
| 7/29/2024 | Price change | $415,000-5.7%$236/sqft |
Source: GJARA #20243180 Report a problem | ||
| 7/13/2024 | Listed for sale | $440,000$250/sqft |
Source: GJARA #20243180 Report a problem | ||
Public tax history
| Year | Property taxes | Tax assessment |
|---|---|---|
| 2025 | $1,144 +1.1% | $28,370 +10.2% |
| 2024 | $1,131 +24% | $25,740 -3.6% |
| 2023 | $912 -0.3% | $26,700 +40.7% |
Find assessor info on the county website
Neighborhood: 81504
Nearby schools
GreatSchools rating
- 4/10Thunder Mountain Elementary SchoolGrades: PK-5Distance: 1.4 mi
- 3/10Bookcliff Middle SchoolGrades: 6-8Distance: 1.5 mi
- 4/10Central High SchoolGrades: 9-12Distance: 2.3 mi
Schools provided by the listing agent
- Elementary: Thunder MT
- Middle: Bookcliff
- High: Central
Source: GJARA. This data may not be complete. We recommend contacting the local school district to confirm school assignments for this home.

Get pre-qualified for a loan
At Zillow Home Loans, we can pre-qualify you in as little as 5 minutes with no impact to your credit score.An equal housing lender. NMLS #10287.
