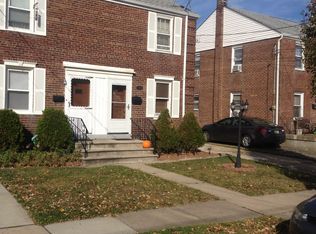Sold for $385,000 on 08/23/24
$385,000
697 Colgate Ave, Perth Amboy, NJ 08861
3beds
--sqft
Single Family Residence
Built in 1942
2,350 Square Feet Lot
$410,800 Zestimate®
$--/sqft
$2,527 Estimated rent
Home value
$410,800
$370,000 - $456,000
$2,527/mo
Zestimate® history
Loading...
Owner options
Explore your selling options
What's special
Welcome to this Charming, Fully Renovated Brick Colonial in the heart of Perth Amboy.This lovely home you'll want to call your own with 3 bedrooms and 1 bath. As you enter, you are greeted with beautiful refinished original hardwood floors, recessed lighting, and a warm, inviting open-concept floor plan connecting the living, dining, and kitchen areas. Brand-new eat-in Kitchen with beautiful Quartz countertops with breakfast bar seating, plenty of storage with a multitude of custom Cabinetry, sleek tile Backsplash, new Stainless-Steel appliances, and a new Stainless-Steel Farmhouse sink! Round off the main floor with the first of the three bedrooms. Upstairs, you'll find two spacious bedrooms, a large linen closet, and a beautiful Brand-New bathroom with a custom tiled stall shower.Additional storage is easily accessible with pull-down attic stairs. The freshly painted unfinished basement houses a Brand-New Forced Hot Air HVAC system, Central-Air, laundry hook-ups, and additional living space for recreation or storage. The level fenced in backyard is perfect for outdoor entertaining. The asphalt driveway comfortably fits 2 cars. Close to Middlesex County STEM Charter School, the newly built Perth Amboy High School, public transportation, restaurants, shopping, parks & easy access to Rte. 1+9, Rte. 440, Turnpike & GSPWY. This fantastic Turnkey home is being sold AS-IS. Don't wait! Come see this MOVE-IN-Ready home TODAY!
Zillow last checked: 8 hours ago
Listing updated: August 25, 2024 at 05:00pm
Listed by:
JACQUELINE PANEPINTO,
RE/MAX 1st ADVANTAGE 732-382-0200
Source: All Jersey MLS,MLS#: 2412263R
Facts & features
Interior
Bedrooms & bathrooms
- Bedrooms: 3
- Bathrooms: 1
- Full bathrooms: 1
Bathroom
- Features: Stall Shower
Dining room
- Features: Living Dining Combo
Kitchen
- Features: Granite/Corian Countertops, Breakfast Bar, Pantry, Eat-in Kitchen
Basement
- Area: 0
Heating
- Forced Air
Cooling
- Central Air, Ceiling Fan(s)
Appliances
- Included: Dishwasher, Gas Range/Oven, Microwave, Refrigerator, Gas Water Heater
Features
- 1 Bedroom, Kitchen, Living Room, 2 Bedrooms, Bath Main, Storage, Attic
- Flooring: Ceramic Tile, Wood
- Basement: Full, Storage Space, Interior Entry, Utility Room, Laundry Facilities
- Has fireplace: No
Interior area
- Total structure area: 0
Property
Parking
- Parking features: 1 Car Width, Concrete, 2 Cars Deep, Driveway, On Site, On Street, Hard Surface
- Has uncovered spaces: Yes
Accessibility
- Accessibility features: Stall Shower
Features
- Levels: Two
- Stories: 2
- Patio & porch: Enclosed
- Exterior features: Curbs, Door(s)-Storm/Screen, Enclosed Porch(es), Sidewalk, Fencing/Wall, Yard
- Fencing: Fencing/Wall
Lot
- Size: 2,350 sqft
- Dimensions: 100.00 x 23.50
- Features: Near Shopping, Near Train, Level, Near Public Transit
Details
- Parcel number: 2116003010000000150000
Construction
Type & style
- Home type: SingleFamily
- Architectural style: Colonial
- Property subtype: Single Family Residence
Materials
- Roof: Asphalt
Condition
- Year built: 1942
Utilities & green energy
- Gas: Natural Gas
- Sewer: Public Sewer
- Water: Public
- Utilities for property: Cable Connected, Electricity Connected, Natural Gas Connected
Community & neighborhood
Community
- Community features: Curbs, Sidewalks
Location
- Region: Perth Amboy
Other
Other facts
- Ownership: Fee Simple
Price history
| Date | Event | Price |
|---|---|---|
| 8/23/2024 | Sold | $385,000 |
Source: | ||
| 6/18/2024 | Contingent | $385,000 |
Source: | ||
| 6/2/2024 | Listed for sale | $385,000+32.3% |
Source: | ||
| 1/18/2024 | Sold | $291,000+16.4% |
Source: | ||
| 11/13/2023 | Pending sale | $250,000 |
Source: | ||
Public tax history
| Year | Property taxes | Tax assessment |
|---|---|---|
| 2024 | $4,640 +0.2% | $153,800 |
| 2023 | $4,631 +1.2% | $153,800 |
| 2022 | $4,576 -0.1% | $153,800 |
Find assessor info on the county website
Neighborhood: 08861
Nearby schools
GreatSchools rating
- 3/10James J. Flynn Elementary SchoolGrades: K-4Distance: 0.5 mi
- 5/10Samuel E Shull Middle SchoolGrades: 5-8Distance: 0.7 mi
- 1/10Perth Amboy High SchoolGrades: 9-12Distance: 0.8 mi
Get a cash offer in 3 minutes
Find out how much your home could sell for in as little as 3 minutes with a no-obligation cash offer.
Estimated market value
$410,800
Get a cash offer in 3 minutes
Find out how much your home could sell for in as little as 3 minutes with a no-obligation cash offer.
Estimated market value
$410,800
