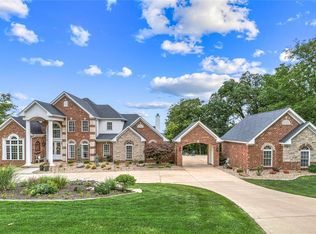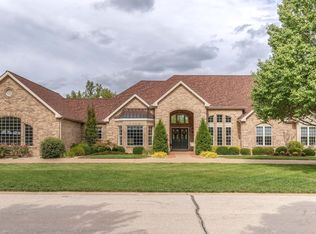Closed
Listing Provided by:
Karen Tucker 314-610-5103,
ReeceNichols Real Estate
Bought with: ReeceNichols Real Estate
Price Unknown
697 Claremoor Pass, Weldon Spring, MO 63304
5beds
4,989sqft
Single Family Residence
Built in 1994
1.71 Acres Lot
$860,300 Zestimate®
$--/sqft
$4,956 Estimated rent
Home value
$860,300
$800,000 - $938,000
$4,956/mo
Zestimate® history
Loading...
Owner options
Explore your selling options
What's special
Absolutely beautiful 1.71ac. overlooking private wooded lot. Quiet street just a golf cart ride away from Whitmoor Country Club. Entry w/open floor plan, great room & dining rm w/newer wood flooring, bay window, vaulted ceiling, brick/wood burning fp. Just off the entry private office w/newer wood flooring. Kitchen has tile fl.w/granite counter tops, stainless steel appliances, 5 burner gas cook top, double ovens, planning desk, pantry, plenty of windows letting in natural lighting. Breakfast rm leads to gorgeous sunroom letting the outside in! Lg primary suite w/coffered ceiling, beautiful view, walk-in closet, ensuite w/double sink, separte shw&tub. 2 oversized bedrms & full bath.Main fl laundry/storge & 1/2 bath. Custom Staircase leads to LL, w/walk-out, newer observation deck, windows across the back bring in natural light to the oversized family rm. 2 additional large bbedrms, & full bth. Plenty of storage & workshop area. Sq ft does not include sunroom. Additional Rooms: Sun Room
Zillow last checked: 8 hours ago
Listing updated: April 28, 2025 at 05:25pm
Listing Provided by:
Karen Tucker 314-610-5103,
ReeceNichols Real Estate
Bought with:
Reagan Minkler, 2017044136
ReeceNichols Real Estate
Source: MARIS,MLS#: 23057417 Originating MLS: St. Louis Association of REALTORS
Originating MLS: St. Louis Association of REALTORS
Facts & features
Interior
Bedrooms & bathrooms
- Bedrooms: 5
- Bathrooms: 4
- Full bathrooms: 3
- 1/2 bathrooms: 1
- Main level bathrooms: 3
- Main level bedrooms: 3
Primary bedroom
- Features: Floor Covering: Carpeting, Wall Covering: Some
- Level: Main
- Area: 306
- Dimensions: 18x17
Bedroom
- Features: Floor Covering: Carpeting, Wall Covering: Some
- Level: Main
- Area: 169
- Dimensions: 13x13
Bedroom
- Features: Floor Covering: Carpeting, Wall Covering: Some
- Level: Main
- Area: 156
- Dimensions: 13x12
Bedroom
- Features: Floor Covering: Carpeting, Wall Covering: Some
- Level: Lower
- Area: 299
- Dimensions: 23x13
Bedroom
- Features: Floor Covering: Carpeting, Wall Covering: Some
- Level: Lower
- Area: 270
- Dimensions: 18x15
Breakfast room
- Features: Floor Covering: Ceramic Tile, Wall Covering: None
- Level: Main
- Area: 154
- Dimensions: 14x11
Dining room
- Features: Floor Covering: Wood Engineered, Wall Covering: None
- Level: Main
- Area: 168
- Dimensions: 14x12
Family room
- Features: Floor Covering: Carpeting, Wall Covering: Some
- Level: Lower
- Area: 558
- Dimensions: 31x18
Great room
- Features: Floor Covering: Wood Engineered, Wall Covering: Some
- Level: Main
- Area: 361
- Dimensions: 19x19
Kitchen
- Features: Floor Covering: Ceramic Tile, Wall Covering: None
- Level: Main
- Area: 272
- Dimensions: 17x16
Laundry
- Features: Floor Covering: Ceramic Tile, Wall Covering: None
- Level: Main
- Area: 90
- Dimensions: 10x9
Office
- Features: Floor Covering: Wood Engineered, Wall Covering: Some
- Level: Main
- Area: 156
- Dimensions: 13x12
Heating
- Natural Gas, Dual Fuel/Off Peak, Forced Air, Zoned
Cooling
- Ceiling Fan(s), Central Air, Electric, Zoned
Appliances
- Included: Gas Water Heater, Dishwasher, Disposal, Gas Cooktop, Electric Range, Electric Oven, Stainless Steel Appliance(s)
- Laundry: Main Level
Features
- Entrance Foyer, Open Floorplan, Special Millwork, Vaulted Ceiling(s), Walk-In Closet(s), Double Vanity, Separate Shower, Separate Dining, Breakfast Bar, Breakfast Room, Kitchen Island, Custom Cabinetry, Granite Counters, Pantry, Walk-In Pantry
- Flooring: Carpet, Hardwood
- Doors: Panel Door(s), Sliding Doors
- Windows: Bay Window(s), Insulated Windows, Tilt-In Windows
- Basement: Partially Finished,Sleeping Area,Sump Pump,Walk-Out Access
- Number of fireplaces: 1
- Fireplace features: Great Room, Wood Burning, Recreation Room
Interior area
- Total structure area: 4,989
- Total interior livable area: 4,989 sqft
- Finished area above ground: 2,689
- Finished area below ground: 2,300
Property
Parking
- Total spaces: 3
- Parking features: Additional Parking, Attached, Garage, Garage Door Opener, Oversized, Off Street, Storage, Workshop in Garage
- Attached garage spaces: 3
Features
- Levels: One
- Patio & porch: Deck
Lot
- Size: 1.71 Acres
- Dimensions: 1.7100 Acres
- Features: Sprinklers In Front, Sprinklers In Rear, Adjoins Common Ground, Adjoins Wooded Area, Cul-De-Sac, Wooded
Details
- Parcel number: 300416984000640.0000000
- Special conditions: Standard
Construction
Type & style
- Home type: SingleFamily
- Architectural style: Traditional,Ranch
- Property subtype: Single Family Residence
Materials
- Brick, Frame
Condition
- Year built: 1994
Utilities & green energy
- Sewer: Public Sewer, Lift System
- Water: Public
- Utilities for property: Underground Utilities
Community & neighborhood
Security
- Security features: Security System Owned, Smoke Detector(s)
Community
- Community features: Golf, Tennis Court(s), Clubhouse
Location
- Region: Weldon Spring
- Subdivision: Whitmoor Country Club #10
HOA & financial
HOA
- HOA fee: $800 annually
Other
Other facts
- Listing terms: Cash,Conventional
- Ownership: Private
- Road surface type: Asphalt
Price history
| Date | Event | Price |
|---|---|---|
| 2/1/2024 | Sold | -- |
Source: | ||
| 12/30/2023 | Pending sale | $750,000$150/sqft |
Source: | ||
| 12/14/2023 | Contingent | $750,000$150/sqft |
Source: | ||
| 10/27/2023 | Listed for sale | $750,000+53.1%$150/sqft |
Source: | ||
| 7/15/2013 | Sold | -- |
Source: | ||
Public tax history
| Year | Property taxes | Tax assessment |
|---|---|---|
| 2025 | -- | $145,486 +11.6% |
| 2024 | $7,754 +0% | $130,319 |
| 2023 | $7,751 +11.3% | $130,319 +19.8% |
Find assessor info on the county website
Neighborhood: 63304
Nearby schools
GreatSchools rating
- 10/10Independence Elementary SchoolGrades: K-5Distance: 2.5 mi
- 8/10Bryan Middle SchoolGrades: 6-8Distance: 2.5 mi
- 10/10Francis Howell High SchoolGrades: 9-12Distance: 5.2 mi
Schools provided by the listing agent
- Elementary: Independence Elem.
- Middle: Bryan Middle
- High: Francis Howell High
Source: MARIS. This data may not be complete. We recommend contacting the local school district to confirm school assignments for this home.
Get a cash offer in 3 minutes
Find out how much your home could sell for in as little as 3 minutes with a no-obligation cash offer.
Estimated market value$860,300
Get a cash offer in 3 minutes
Find out how much your home could sell for in as little as 3 minutes with a no-obligation cash offer.
Estimated market value
$860,300

