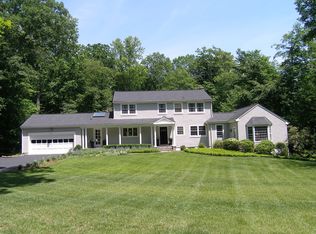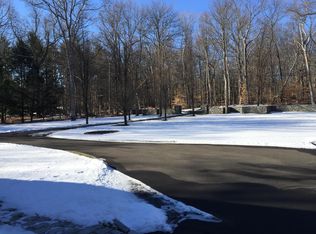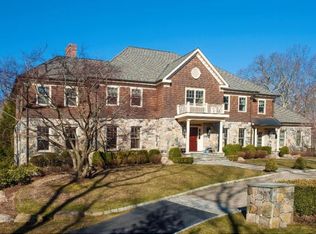A fresh approach to the spacious and classic colonial split. Expanded, renovated and tastefully fitted, this sophisticated yet warm and appealing home is a delight with four levels of fabulous, private living spaces. An additional 3 Room + Bath in-law or nanny suite accommodates the walk-out lower level. Add to this lovely residence a park-like property - with pool site identified and permit in place - all set in a wonderful family neighborhood location. An inviting offering that is simply lovely and not to be missed !!!
This property is off market, which means it's not currently listed for sale or rent on Zillow. This may be different from what's available on other websites or public sources.


