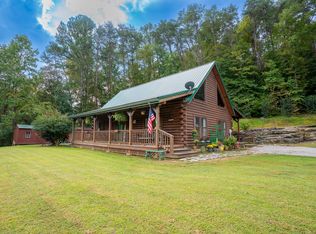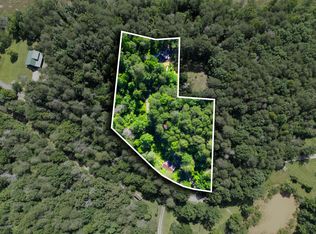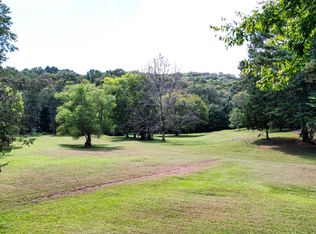This is a 1716 square foot, 2.0 bathroom, single family home. This home is located at 697 Byrds Chapel Dr, Rising Fawn, GA 30738.
This property is off market, which means it's not currently listed for sale or rent on Zillow. This may be different from what's available on other websites or public sources.



