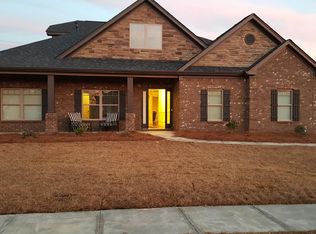Sold for $479,700
$479,700
697 Autumn Ridge Rd, Chapin, SC 29036
4beds
3,593sqft
SingleFamily
Built in 2016
8,100 Square Feet Lot
$488,500 Zestimate®
$134/sqft
$3,279 Estimated rent
Home value
$488,500
$454,000 - $528,000
$3,279/mo
Zestimate® history
Loading...
Owner options
Explore your selling options
What's special
697 Autumn Ridge Rd, Chapin, SC 29036 is a single family home that contains 3,593 sq ft and was built in 2016. It contains 4 bedrooms and 4 bathrooms. This home last sold for $479,700 in October 2025.
The Zestimate for this house is $488,500. The Rent Zestimate for this home is $3,279/mo.
Facts & features
Interior
Bedrooms & bathrooms
- Bedrooms: 4
- Bathrooms: 4
- Full bathrooms: 3
- 1/2 bathrooms: 1
- Main level bathrooms: 4
Heating
- Forced air, Electric
Cooling
- Central
Appliances
- Included: Dishwasher, Garbage disposal, Microwave, Range / Oven
- Laundry: Utility Room, Heated Space
Features
- Bonus-Finished
- Flooring: Tile, Carpet, Hardwood
- Has fireplace: Yes
- Fireplace features: Gas Log-Natural
Interior area
- Total interior livable area: 3,593 sqft
Property
Parking
- Total spaces: 4
- Parking features: Garage - Attached
Features
- Exterior features: Brick, Cement / Concrete
- Fencing: Rear Only Wood
Lot
- Size: 8,100 sqft
- Features: Corner Lot
Details
- Parcel number: 026060201
Construction
Type & style
- Home type: SingleFamily
- Architectural style: Traditional
Materials
- Roof: Composition
Condition
- Year built: 2016
Utilities & green energy
- Sewer: Public Sewer
- Water: Public
- Utilities for property: Electricity Connected
Community & neighborhood
Location
- Region: Chapin
HOA & financial
HOA
- Has HOA: Yes
- HOA fee: $37 monthly
- Services included: Clubhouse, Common Area Maintenance, Playground, Front Yard Maintenance
Other
Other facts
- Sewer: Public Sewer
- WaterSource: Public
- Flooring: Carpet, Tile, Hardwood
- RoadSurfaceType: Paved
- Appliances: Dishwasher, Disposal, Double Oven, Gas Range, Built-In Range, Microwave Built In
- FireplaceYN: true
- GarageYN: true
- AttachedGarageYN: true
- HeatingYN: true
- Utilities: Electricity Connected
- CoolingYN: true
- FoundationDetails: Slab
- FireplacesTotal: 1
- LotFeatures: Corner Lot
- ArchitecturalStyle: Traditional
- DirectionFaces: West
- MainLevelBathrooms: 4
- Cooling: Central Air
- LaundryFeatures: Utility Room, Heated Space
- AssociationFeeIncludes: Clubhouse, Common Area Maintenance, Playground, Front Yard Maintenance
- Heating: Central
- ParkingFeatures: Garage Attached, Main
- RoomKitchenFeatures: Granite Counters, Floors-Hardwood, Backsplash-Tiled
- RoomBedroom4Level: Second
- RoomLivingRoomFeatures: Fireplace, Floors-Hardwood, Ceiling Fan
- RoomMasterBedroomFeatures: Ceiling Fan(s), Walk-In Closet(s), Vaulted Ceiling(s), Double Vanity, Bath-Private, Tub-Garden
- RoomBedroom4Features: Ceiling Fan(s), Bath-Private, FROG (Requires Closet)
- RoomBedroom2Level: Main
- RoomBedroom3Level: Main
- RoomDiningRoomLevel: Main
- RoomKitchenLevel: Main
- RoomLivingRoomLevel: Main
- RoomMasterBedroomLevel: Main
- RoomDiningRoomFeatures: Area, Ceilings-Box
- ConstructionMaterials: Brick-Partial-AbvFound, Fiber Cement-Hardy Plank
- InteriorFeatures: Bonus-Finished
- Fencing: Rear Only Wood
- AssociationPhone: 803-743-0600
- FireplaceFeatures: Gas Log-Natural
- RoomBedroom3Features: Closet-Private, Ceilings-Box
- RoomBedroom2Features: Floors-Hardwood, Ceilings-Box
- MlsStatus: Active
- Road surface type: Paved
Price history
| Date | Event | Price |
|---|---|---|
| 10/1/2025 | Sold | $479,700+1%$134/sqft |
Source: Public Record Report a problem | ||
| 9/13/2025 | Pending sale | $474,900$132/sqft |
Source: | ||
| 8/29/2025 | Contingent | $474,900$132/sqft |
Source: | ||
| 8/1/2025 | Price change | $474,900-1.1%$132/sqft |
Source: | ||
| 7/22/2025 | Listed for sale | $480,000+52.9%$134/sqft |
Source: | ||
Public tax history
| Year | Property taxes | Tax assessment |
|---|---|---|
| 2022 | $2,238 -1.2% | $11,110 |
| 2021 | $2,266 -4.5% | $11,110 |
| 2020 | $2,373 +0.5% | $11,110 |
Find assessor info on the county website
Neighborhood: 29036
Nearby schools
GreatSchools rating
- 5/10Lake Murray Elementary SchoolGrades: K-4Distance: 2 mi
- 7/10Chapin MiddleGrades: 7-8Distance: 1.6 mi
- 9/10Chapin High SchoolGrades: 9-12Distance: 4.9 mi
Schools provided by the listing agent
- Elementary: Lake Murray (Lex 5) - see school
- Middle: Chapin
- High: Chapin
- District: Lexington/Richland Five
Source: The MLS. This data may not be complete. We recommend contacting the local school district to confirm school assignments for this home.
Get a cash offer in 3 minutes
Find out how much your home could sell for in as little as 3 minutes with a no-obligation cash offer.
Estimated market value$488,500
Get a cash offer in 3 minutes
Find out how much your home could sell for in as little as 3 minutes with a no-obligation cash offer.
Estimated market value
$488,500
