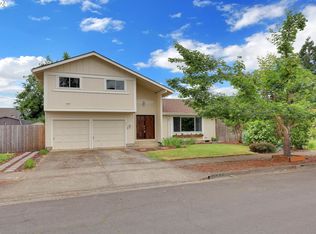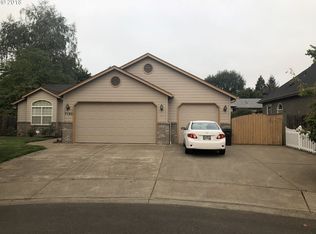Sold
Zestimate®
$440,000
697 71st St, Springfield, OR 97478
3beds
1,616sqft
Residential, Single Family Residence
Built in 1976
6,098.4 Square Feet Lot
$440,000 Zestimate®
$272/sqft
$2,293 Estimated rent
Home value
$440,000
$400,000 - $484,000
$2,293/mo
Zestimate® history
Loading...
Owner options
Explore your selling options
What's special
Welcome to this striking 3-bedroom, 2-bathroom home nestled in the highly sought-after Thurston neighborhood! The layout is designed for both comfort and functionality. The spacious family room is perfect for gathering with family and friends, while the living room can serve as a more formal space for entertaining guests. The den offers a versatile area that can be used as a home office or even an additional guest room. The kitchen features modern stainless-steel appliances, ample counter space, island, and an eating bar that flows seamlessly into the living room. Step outside the living room slider to access the covered deck overlooking the spacious backyard. The backyard offers plenty of space for outdoor activities, along with a finished 13x17 workshop and generously sized RV parking with RV outlet.
Zillow last checked: 8 hours ago
Listing updated: January 30, 2025 at 01:19am
Listed by:
Kari Shoemaker 541-968-4192,
Triple Oaks Realty LLC
Bought with:
Deireck Ritter, 201225530
RE/MAX Integrity
Source: RMLS (OR),MLS#: 24507169
Facts & features
Interior
Bedrooms & bathrooms
- Bedrooms: 3
- Bathrooms: 2
- Full bathrooms: 2
- Main level bathrooms: 1
Primary bedroom
- Features: Laminate Flooring
- Level: Upper
- Area: 168
- Dimensions: 12 x 14
Bedroom 2
- Features: Laminate Flooring
- Level: Upper
- Area: 110
- Dimensions: 10 x 11
Bedroom 3
- Features: Laminate Flooring
- Level: Upper
- Area: 110
- Dimensions: 10 x 11
Family room
- Features: Laminate Flooring, Sunken
- Level: Main
- Area: 216
- Dimensions: 12 x 18
Kitchen
- Features: Dishwasher, Disposal, French Doors, Microwave, Skylight, Free Standing Range, Laminate Flooring
- Level: Main
- Area: 204
- Width: 17
Living room
- Features: Bathroom, Eat Bar, Eating Area, Sliding Doors, Laminate Flooring, Sunken
- Level: Main
- Area: 240
- Dimensions: 12 x 20
Heating
- Forced Air
Cooling
- Heat Pump
Appliances
- Included: Dishwasher, Disposal, Free-Standing Range, Free-Standing Refrigerator, Plumbed For Ice Maker, Stainless Steel Appliance(s), Microwave, Electric Water Heater
Features
- Ceiling Fan(s), Sunken, Bathroom, Eat Bar, Eat-in Kitchen, Built-in Features, Loft, Storage
- Flooring: Laminate, Tile, Vinyl
- Doors: French Doors, Sliding Doors
- Windows: Double Pane Windows, Vinyl Frames, Vinyl Window Double Paned, Skylight(s)
- Basement: Crawl Space
Interior area
- Total structure area: 1,616
- Total interior livable area: 1,616 sqft
Property
Parking
- Total spaces: 2
- Parking features: Driveway, RV Access/Parking, Attached
- Attached garage spaces: 2
- Has uncovered spaces: Yes
Accessibility
- Accessibility features: Garage On Main, Accessibility
Features
- Levels: Two
- Stories: 2
- Patio & porch: Covered Deck, Porch
- Exterior features: Dog Run, RV Hookup, Yard
- Fencing: Fenced
- Has view: Yes
- View description: Trees/Woods
Lot
- Size: 6,098 sqft
- Features: Trees, Sprinkler, SqFt 5000 to 6999
Details
- Additional structures: RVHookup, Workshop, Workshopnull, Storage
- Parcel number: 1119906
- Zoning: LD
Construction
Type & style
- Home type: SingleFamily
- Architectural style: Traditional
- Property subtype: Residential, Single Family Residence
Materials
- T111 Siding
- Foundation: Concrete Perimeter
- Roof: Composition
Condition
- Resale
- New construction: No
- Year built: 1976
Utilities & green energy
- Sewer: Public Sewer
- Water: Public
- Utilities for property: Cable Connected, Satellite Internet Service
Community & neighborhood
Location
- Region: Springfield
Other
Other facts
- Listing terms: Cash,Conventional,FHA,VA Loan
- Road surface type: Paved
Price history
| Date | Event | Price |
|---|---|---|
| 1/29/2025 | Sold | $440,000-4.3%$272/sqft |
Source: | ||
| 1/6/2025 | Pending sale | $459,900$285/sqft |
Source: | ||
| 12/30/2024 | Listed for sale | $459,900$285/sqft |
Source: | ||
| 12/20/2024 | Pending sale | $459,900$285/sqft |
Source: | ||
| 12/17/2024 | Listed for sale | $459,900+114%$285/sqft |
Source: | ||
Public tax history
| Year | Property taxes | Tax assessment |
|---|---|---|
| 2025 | $4,381 +1.6% | $238,898 +3% |
| 2024 | $4,310 +4.4% | $231,940 +3% |
| 2023 | $4,127 +3.4% | $225,185 +3% |
Find assessor info on the county website
Neighborhood: 97478
Nearby schools
GreatSchools rating
- 7/10Thurston Elementary SchoolGrades: K-5Distance: 0.3 mi
- 6/10Thurston Middle SchoolGrades: 6-8Distance: 0.8 mi
- 5/10Thurston High SchoolGrades: 9-12Distance: 1 mi
Schools provided by the listing agent
- Elementary: Thurston
- Middle: Thurston
- High: Thurston
Source: RMLS (OR). This data may not be complete. We recommend contacting the local school district to confirm school assignments for this home.

Get pre-qualified for a loan
At Zillow Home Loans, we can pre-qualify you in as little as 5 minutes with no impact to your credit score.An equal housing lender. NMLS #10287.

