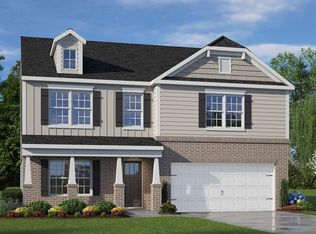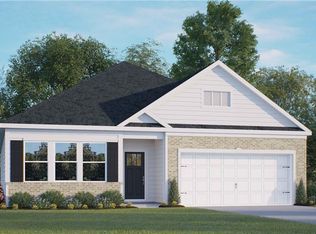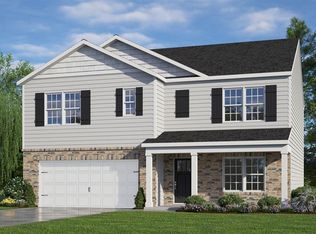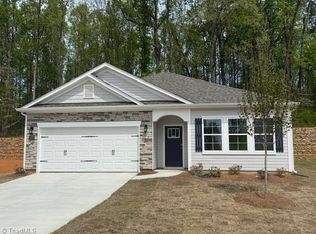Sold for $389,000 on 05/09/25
$389,000
6969 Saddlebred Dr, Trinity, NC 27370
4beds
3,108sqft
Stick/Site Built, Residential, Single Family Residence
Built in 2024
-- sqft lot
$396,500 Zestimate®
$--/sqft
$-- Estimated rent
Home value
$396,500
$329,000 - $480,000
Not available
Zestimate® history
Loading...
Owner options
Explore your selling options
What's special
Welcome home to this spacious and modern two-story home. It offers 4 bedrooms, 3.5 baths and a 2-car garage. As you enter the house a foyer connects you first to a home office and then to a formal dining room which is perfect for entertaining. The open-concept layout integrates the main living area, which is a spacious family room that includes a cozy fireplace; a gourmet kitchen featuring stainless steel appliances, granite countertops, center island, ample cabinets; and a large breakfast room perfect for casual dining. Upstairs there is a king-sized primary suite with private bathroom and large walk-in closet. The additional three bedrooms are all spacious with ample closet space. This plan includes a versatile loft area that can be a media room, playroom, or home gym. With its thoughtful design, spacious layout and included Smart Home technology, this house is the perfect place to call home.
Zillow last checked: 8 hours ago
Listing updated: May 09, 2025 at 01:35pm
Listed by:
Elizabeth Ward 336-649-4344,
DR Horton
Bought with:
NONMEMBER NONMEMBER
nonmls
Source: Triad MLS,MLS#: 1166016 Originating MLS: Greensboro
Originating MLS: Greensboro
Facts & features
Interior
Bedrooms & bathrooms
- Bedrooms: 4
- Bathrooms: 4
- Full bathrooms: 3
- 1/2 bathrooms: 1
- Main level bathrooms: 1
Heating
- Forced Air, Natural Gas
Cooling
- Central Air
Appliances
- Included: Microwave, Dishwasher, Disposal, Free-Standing Range, Electric Water Heater
- Laundry: Dryer Connection, Laundry Room, Washer Hookup
Features
- Dead Bolt(s), Kitchen Island, Pantry, Solid Surface Counter, Vaulted Ceiling(s)
- Flooring: Carpet, Laminate, Vinyl
- Has basement: No
- Attic: Pull Down Stairs
- Number of fireplaces: 1
- Fireplace features: Gas Log, Great Room
Interior area
- Total structure area: 3,108
- Total interior livable area: 3,108 sqft
- Finished area above ground: 3,108
Property
Parking
- Total spaces: 2
- Parking features: Driveway, Garage, Garage Door Opener, Attached
- Attached garage spaces: 2
- Has uncovered spaces: Yes
Features
- Levels: Two
- Stories: 2
- Pool features: None
Lot
- Dimensions: 140.28 x 75 x 140.28 x 75
- Features: Cleared
Details
- Parcel number: 6797201397
- Zoning: RES
- Special conditions: Owner Sale
Construction
Type & style
- Home type: SingleFamily
- Property subtype: Stick/Site Built, Residential, Single Family Residence
Materials
- Brick, Vinyl Siding
- Foundation: Slab
Condition
- New Construction
- New construction: Yes
- Year built: 2024
Utilities & green energy
- Sewer: Public Sewer
- Water: Public
Community & neighborhood
Security
- Security features: Smoke Detector(s)
Location
- Region: Trinity
- Subdivision: Steeplegate Village
HOA & financial
HOA
- Has HOA: Yes
- HOA fee: $43 monthly
Other
Other facts
- Listing agreement: Exclusive Right To Sell
- Listing terms: Cash,Conventional,FHA,VA Loan
Price history
| Date | Event | Price |
|---|---|---|
| 5/9/2025 | Sold | $389,000 |
Source: | ||
| 4/7/2025 | Pending sale | $389,000 |
Source: | ||
| 2/17/2025 | Price change | $389,000-2.5% |
Source: | ||
| 12/27/2024 | Listed for sale | $399,000 |
Source: | ||
Public tax history
Tax history is unavailable.
Neighborhood: 27370
Nearby schools
GreatSchools rating
- 8/10Hopewell Elementary SchoolGrades: K-5Distance: 1.6 mi
- 2/10Trinity Middle SchoolGrades: 6-8Distance: 2.8 mi
- 7/10Wheatmore HighGrades: 9-12Distance: 2.9 mi
Get a cash offer in 3 minutes
Find out how much your home could sell for in as little as 3 minutes with a no-obligation cash offer.
Estimated market value
$396,500
Get a cash offer in 3 minutes
Find out how much your home could sell for in as little as 3 minutes with a no-obligation cash offer.
Estimated market value
$396,500



