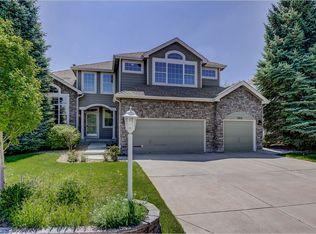Gorgeous updated home in Saddle Rock Golf Club South built by Alpert Homes. This home is model like with custom colors, plantation shutters, updated kitchen with ss appliances and granite. You'll find a unique main floor study with 12' high ceilings with french doors overlooking the new covered front porch and manicured yard. Beautiful spiral staircase, lots of hardwood flooring on main level and traffic areas. I love the main floor family room with 20'+ high ceilings which overlooks not only the beautifully updated kitchen but the gorgeous backyard patio/deck and incredibly private backyard. Upstairs you'll find your huge master suite with a customized 5 pc. master bath, and the most incredible walk in closet!! (Closet by Design), guest suite with private 3/4 bath, and 2 add'l bedrooms with jack and jill bath. "hardwood floors upstairs hallway!!" Please don't overlook the basement, 2 more beds/use as like, family room/rec room, exercise area and full bathroom. For you car lovers we've got a finished 3 car garage with great built ins and visitor parking directly across the street. You'll love this location. Visit us today as this home truly is in show home condition!
This property is off market, which means it's not currently listed for sale or rent on Zillow. This may be different from what's available on other websites or public sources.
