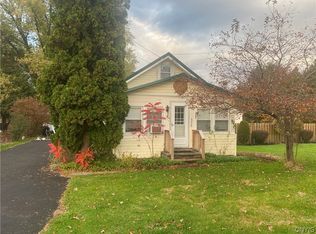Closed
$174,900
6969 Rome Oriskany Rd, Rome, NY 13440
4beds
1,440sqft
Single Family Residence
Built in 1935
0.79 Acres Lot
$216,600 Zestimate®
$121/sqft
$2,104 Estimated rent
Home value
$216,600
$201,000 - $234,000
$2,104/mo
Zestimate® history
Loading...
Owner options
Explore your selling options
What's special
The home has been well maintained but needs some TLC. Oak Kitchen that leads into a dining room. Large living room with heated sunroom off to the side of the living room. There are 4 good size bedrooms with a bathroom on upper level and attic entrance. New furnace and water heater installed November 2022. Lower level has an entrance to the basement and storage area. Shed with electrics at the rear of the home. Large long yard with a total of .79 acres.
Zillow last checked: 8 hours ago
Listing updated: May 24, 2023 at 06:30am
Listed by:
Rita L. Gamela 315-335-7533,
Coldwell Banker Faith Properties R
Bought with:
Janet Mautner, 31MA0487817
Kay Real Estate
Source: NYSAMLSs,MLS#: S1450403 Originating MLS: Mohawk Valley
Originating MLS: Mohawk Valley
Facts & features
Interior
Bedrooms & bathrooms
- Bedrooms: 4
- Bathrooms: 2
- Full bathrooms: 1
- 1/2 bathrooms: 1
- Main level bathrooms: 1
Bedroom 1
- Level: Second
Bedroom 1
- Level: Second
Bedroom 2
- Level: Second
Bedroom 2
- Level: Second
Bedroom 3
- Level: Second
Bedroom 3
- Level: Second
Bedroom 4
- Level: Second
Bedroom 4
- Level: Second
Basement
- Level: Basement
Basement
- Level: Basement
Dining room
- Level: First
Dining room
- Level: First
Kitchen
- Level: First
Kitchen
- Level: First
Living room
- Level: First
Living room
- Level: First
Other
- Level: First
Other
- Level: First
Heating
- Gas, Forced Air
Cooling
- Central Air
Appliances
- Included: Gas Oven, Gas Range, Gas Water Heater, Refrigerator
- Laundry: In Basement
Features
- Ceiling Fan(s), Dining Area, Separate/Formal Dining Room, Separate/Formal Living Room, Pantry, Walk-In Pantry, Natural Woodwork
- Flooring: Carpet, Ceramic Tile, Hardwood, Varies, Vinyl
- Windows: Storm Window(s), Wood Frames
- Basement: Full
- Has fireplace: No
Interior area
- Total structure area: 1,440
- Total interior livable area: 1,440 sqft
Property
Parking
- Total spaces: 1
- Parking features: Attached, Carport, Electricity, Garage, Heated Garage, Storage, Garage Door Opener
- Attached garage spaces: 1
- Has carport: Yes
Features
- Levels: Two
- Stories: 2
- Patio & porch: Enclosed, Patio, Porch
- Exterior features: Concrete Driveway, Patio
Lot
- Size: 0.79 Acres
- Dimensions: 75 x 0
- Features: Residential Lot
Details
- Additional structures: Shed(s), Storage
- Parcel number: 30138925900100020210000000
- Special conditions: Standard
Construction
Type & style
- Home type: SingleFamily
- Architectural style: Colonial,Two Story
- Property subtype: Single Family Residence
Materials
- Aluminum Siding, Steel Siding, Copper Plumbing
- Foundation: Other, See Remarks
- Roof: Shingle
Condition
- Resale
- Year built: 1935
Utilities & green energy
- Electric: Circuit Breakers
- Sewer: Septic Tank
- Water: Connected, Public
- Utilities for property: Cable Available, High Speed Internet Available, Water Connected
Community & neighborhood
Location
- Region: Rome
Other
Other facts
- Listing terms: Cash,Conventional,FHA,USDA Loan,VA Loan
Price history
| Date | Event | Price |
|---|---|---|
| 5/16/2023 | Sold | $174,900$121/sqft |
Source: | ||
| 3/23/2023 | Contingent | $174,900$121/sqft |
Source: | ||
| 3/16/2023 | Listed for sale | $174,900$121/sqft |
Source: | ||
| 1/12/2023 | Contingent | $174,900$121/sqft |
Source: | ||
| 1/5/2023 | Listed for sale | $174,900$121/sqft |
Source: | ||
Public tax history
| Year | Property taxes | Tax assessment |
|---|---|---|
| 2024 | -- | $62,300 |
| 2023 | -- | $62,300 |
| 2022 | -- | $62,300 |
Find assessor info on the county website
Neighborhood: 13440
Nearby schools
GreatSchools rating
- 5/10N A Walbran Elementary SchoolGrades: PK-6Distance: 5.9 mi
- 9/10Oriskany Junior Senior High SchoolGrades: 7-12Distance: 4.9 mi
Schools provided by the listing agent
- District: Oriskany
Source: NYSAMLSs. This data may not be complete. We recommend contacting the local school district to confirm school assignments for this home.
