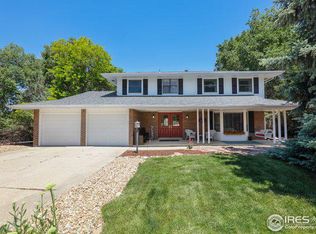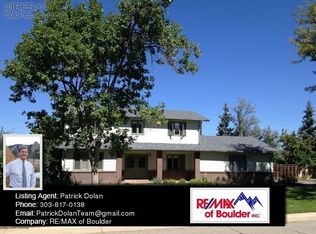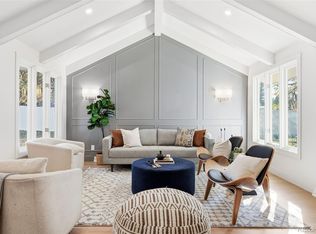Sold for $1,475,000
$1,475,000
6969 Harvest Rd, Boulder, CO 80301
6beds
4,102sqft
Single Family Residence
Built in 1984
0.31 Acres Lot
$1,479,500 Zestimate®
$360/sqft
$4,938 Estimated rent
Home value
$1,479,500
$1.38M - $1.58M
$4,938/mo
Zestimate® history
Loading...
Owner options
Explore your selling options
What's special
This beautifully renovated home in Gunbarrel Green offers privacy, designer finishes, and modern functionality in one of Boulder County's most desirable neighborhoods. Situated on a 1/3-acre lot just steps from Boulder Country Club, the home features over $550,000 in high-end upgrades, providing long-term value and peace of mind. Black Andersen windows and sliding doors frame mountain views and fill the space with natural light. The open-concept layout highlights a chef's kitchen with a 48" Z-Line commercial range, quartz waterfall island, and custom solid wood cabinetry. A formal dining area, entertainment zone with built-in bar and pool table, and a cozy living room with a modern electric fireplace make this home perfect for both daily living and entertaining. All four bathrooms are fully remodeled with floating vanities, designer tile, and updated fixtures. The primary suite offers a sitting area, spa-like bathroom, custom walk-in closet, and a personal coffee and wine bar. Two additional bedrooms and a renovated full bath complete the upper level. The walk-out lower level includes a home theater, full kitchenette with stainless steel appliances and quartz counters, a full bath, and two additional bedrooms-one currently used as a gym. Additional highlights include a hidden bookcase closet, custom accent walls, and a mudroom with built-in storage. Major updates include a hail-proof Boral Saxony tile roof, new dual-zone HVAC, fire-rated garage door, WiFi-enabled Clopay garage door, and Ring cameras. The fully xeriscaped backyard features a Trex deck with gas fire pit, raised garden beds, mature landscaping, and a Goalrilla basketball hoop. Conveniently located near shops, trails, and restaurants, with easy access to Boulder and Longmont, and zoned for top-rated Boulder and Fairview High Schools.
Zillow last checked: 8 hours ago
Listing updated: October 29, 2025 at 06:57pm
Listed by:
CL Realty Group 3034351080,
Berkshire Hathaway HomeServices Rocky Mountain, Realtors-Boulder
Bought with:
Milton Koenigsberger, 100105125
Porchlight RE Group-Boulder
Source: IRES,MLS#: 1036053
Facts & features
Interior
Bedrooms & bathrooms
- Bedrooms: 6
- Bathrooms: 4
- Full bathrooms: 3
- 1/2 bathrooms: 1
- Main level bathrooms: 1
Primary bedroom
- Description: Luxury Vinyl
- Features: 3/4 Primary Bath
- Level: Upper
- Area: 261 Square Feet
- Dimensions: 9 x 29
Bedroom 2
- Description: Luxury Vinyl
- Level: Upper
- Area: 156 Square Feet
- Dimensions: 12 x 13
Bedroom 3
- Description: Luxury Vinyl
- Level: Upper
- Area: 168 Square Feet
- Dimensions: 12 x 14
Bedroom 4
- Description: Carpet
- Level: Lower
- Area: 192 Square Feet
- Dimensions: 12 x 16
Bedroom 5
- Description: Carpet
- Level: Lower
- Area: 143 Square Feet
- Dimensions: 13 x 11
Bedroom 6
- Description: Luxury Vinyl
- Level: Main
- Area: 121 Square Feet
- Dimensions: 11 x 11
Dining room
- Description: Luxury Vinyl
- Level: Main
- Area: 180 Square Feet
- Dimensions: 10 x 18
Family room
- Description: Luxury Vinyl
- Level: Main
- Area: 238 Square Feet
- Dimensions: 14 x 17
Kitchen
- Description: Luxury Vinyl
- Level: Main
- Area: 238 Square Feet
- Dimensions: 14 x 17
Laundry
- Description: Luxury Vinyl
- Level: Main
- Area: 56 Square Feet
- Dimensions: 8 x 7
Living room
- Description: Luxury Vinyl
- Level: Main
- Area: 234 Square Feet
- Dimensions: 13 x 18
Recreation room
- Description: Other
- Level: Lower
- Area: 420 Square Feet
- Dimensions: 12 x 35
Heating
- Forced Air
Cooling
- Central Air
Appliances
- Included: Gas Range, Dishwasher, Refrigerator, Bar Fridge, Washer, Dryer, Microwave, Disposal
- Laundry: Washer/Dryer Hookup
Features
- Eat-in Kitchen, Separate Dining Room, Open Floorplan, Pantry, Walk-In Closet(s), Wet Bar
- Basement: Full,Partially Finished,Walk-Out Access
- Has fireplace: Yes
- Fireplace features: Two or More, Electric, Family Room
Interior area
- Total structure area: 4,102
- Total interior livable area: 4,102 sqft
- Finished area above ground: 2,746
- Finished area below ground: 1,356
Property
Parking
- Total spaces: 2
- Parking features: Garage Door Opener
- Attached garage spaces: 2
- Details: Attached
Accessibility
- Accessibility features: Level Lot, Main Floor Bath
Features
- Levels: Two
- Stories: 2
- Patio & porch: Patio, Deck
- Exterior features: Sprinkler System
- Fencing: Fenced
- Has view: Yes
- View description: Hills
Lot
- Size: 0.31 Acres
- Features: Evergreen Trees, Deciduous Trees, Native Plants, Level, Near Golf Course, Unincorporated, Xeriscape, Paved
Details
- Additional structures: Storage
- Parcel number: R0031960
- Zoning: RR
- Special conditions: Private Owner
Construction
Type & style
- Home type: SingleFamily
- Architectural style: Contemporary
- Property subtype: Single Family Residence
Materials
- Brick
- Roof: Tile
Condition
- New construction: No
- Year built: 1984
Utilities & green energy
- Electric: Xcel Energy
- Gas: Xcel Energy
- Sewer: Public Sewer
- Water: City
- Utilities for property: Natural Gas Available, Electricity Available
Community & neighborhood
Security
- Security features: Fire Alarm
Location
- Region: Boulder
- Subdivision: Gunbarrel Green
HOA & financial
HOA
- Has HOA: Yes
- HOA fee: $8 monthly
- Association name: Gunbarrel Green
- Association phone: 720-443-3471
Other
Other facts
- Listing terms: Cash,Conventional,FHA
- Road surface type: Asphalt
Price history
| Date | Event | Price |
|---|---|---|
| 7/31/2025 | Sold | $1,475,000-3.3%$360/sqft |
Source: | ||
| 6/25/2025 | Pending sale | $1,525,000$372/sqft |
Source: | ||
| 6/6/2025 | Listed for sale | $1,525,000+1.7%$372/sqft |
Source: | ||
| 6/5/2025 | Listing removed | -- |
Source: Owner Report a problem | ||
| 5/30/2025 | Listed for sale | $1,499,990+0.1%$366/sqft |
Source: Owner Report a problem | ||
Public tax history
| Year | Property taxes | Tax assessment |
|---|---|---|
| 2025 | $6,839 +1.7% | $72,644 -6.5% |
| 2024 | $6,726 +18.7% | $77,673 -1% |
| 2023 | $5,665 +4.9% | $78,426 +35% |
Find assessor info on the county website
Neighborhood: Gunbarrel
Nearby schools
GreatSchools rating
- 7/10Heatherwood Elementary SchoolGrades: PK-5Distance: 1.4 mi
- 6/10Nevin Platt Middle SchoolGrades: 6-8Distance: 4.9 mi
- 10/10Boulder High SchoolGrades: 9-12Distance: 5.9 mi
Schools provided by the listing agent
- Elementary: Heatherwood
- Middle: Platt
- High: Fairview
Source: IRES. This data may not be complete. We recommend contacting the local school district to confirm school assignments for this home.
Get a cash offer in 3 minutes
Find out how much your home could sell for in as little as 3 minutes with a no-obligation cash offer.
Estimated market value$1,479,500
Get a cash offer in 3 minutes
Find out how much your home could sell for in as little as 3 minutes with a no-obligation cash offer.
Estimated market value
$1,479,500


