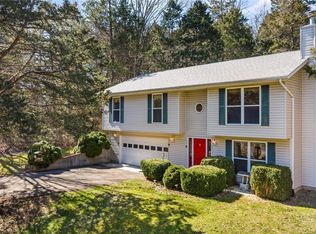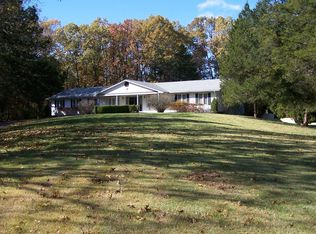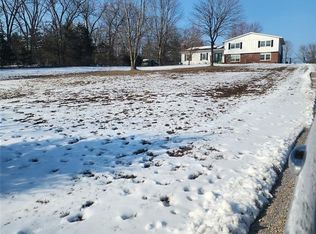Private 3 BR, 2 1/2 Bath home nestled on a LEVEL 1.39 ACRE! Close to Hwy 21 & 30 for an easy commute. As you enter youll appreciate a freshly painted main level and open floor plan. Features include vaulted ceilings, breakfast bar, atrium doors, bay windows, ceiling fans, main floor laundry, master bedroom with full master bath and walk in closet. Updates include dishwasher, hot water heater and roof. The lower level has a family/rec room with a cozy fireplace. The garage is huge measuring 25x23 and comes with a garage door opener. Off the kitchen is a deck that looks out to the beautiful outdoors and abundant wildlife. New septic was installed in 2012. Seller is offering a Choice Home Warranty. This house is move in ready and wont last long!
This property is off market, which means it's not currently listed for sale or rent on Zillow. This may be different from what's available on other websites or public sources.


